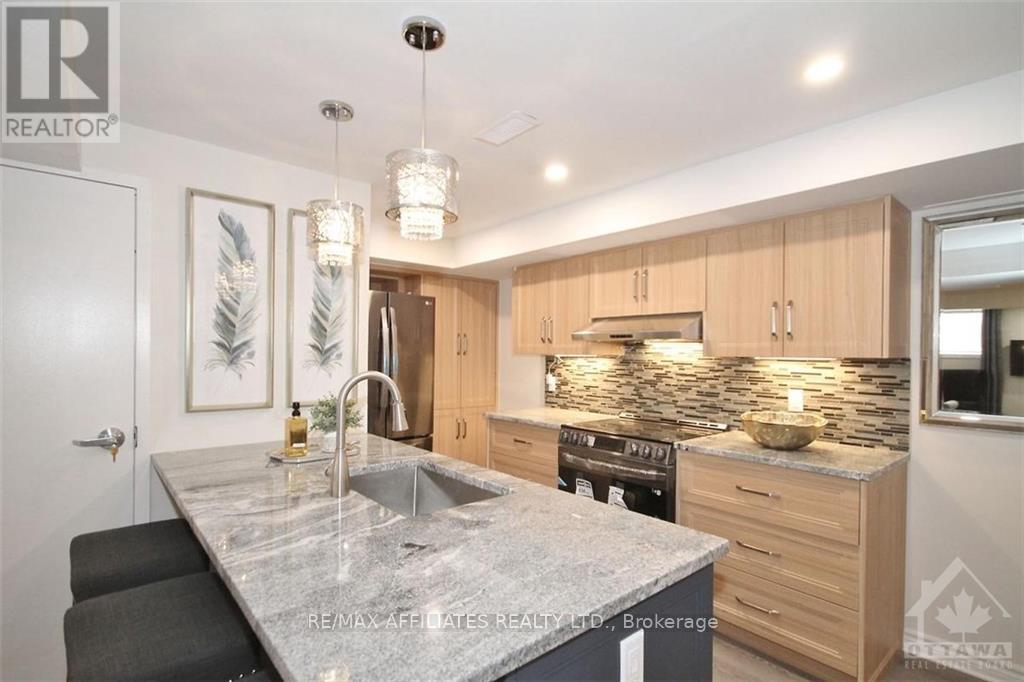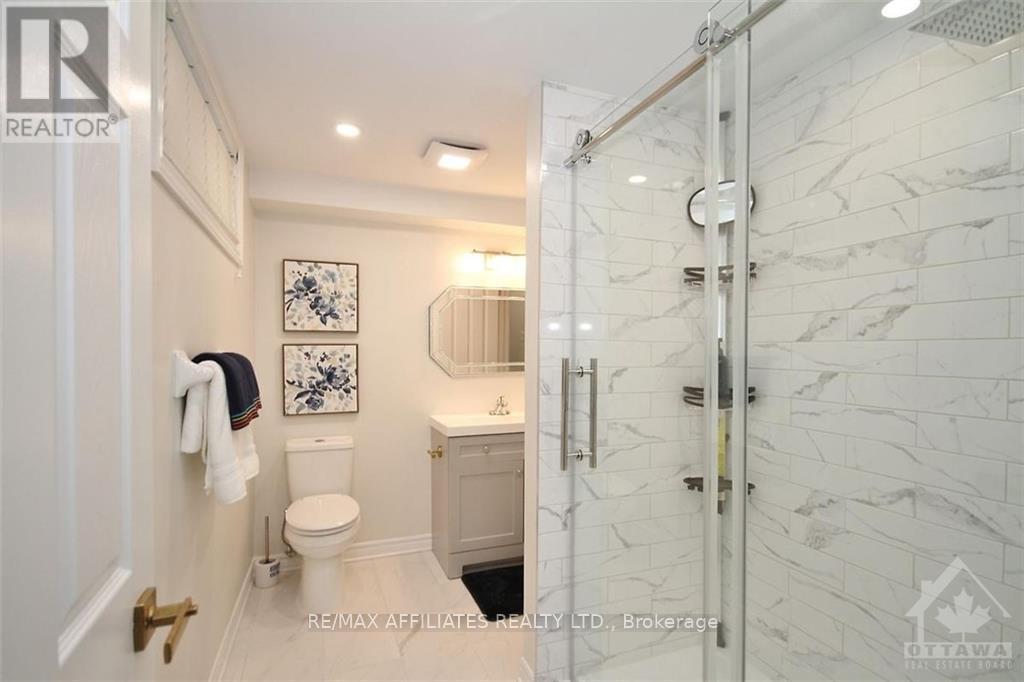4065 CANYON WALK DRIVE
Ottawa, Ontario K1V1W2
$849,000
ID# X9520284
| Bathroom Total | 4 |
| Bedrooms Total | 4 |
| Cooling Type | Central air conditioning |
| Heating Type | Forced air |
| Heating Fuel | Natural gas |
| Stories Total | 1 |
| Kitchen | Basement | 2.43 m x 3.35 m |
| Living room | Basement | 6.88 m x 7.2 m |
| Bedroom | Basement | 3.04 m x 4.72 m |
| Bedroom | Basement | 3.4 m x 4.26 m |
| Bedroom | Main level | 3.6 m x 2.74 m |
| Kitchen | Main level | 4.72 m x 4.57 m |
| Living room | Main level | 4.62 m x 3.5 m |
| Dining room | Main level | 3.63 m x 3.47 m |
| Primary Bedroom | Main level | 4.44 m x 4.08 m |
| Bathroom | Main level | 2.5 m x 2.6 m |
| Bathroom | Main level | 1.8 m x 2.7 m |
| Laundry room | Main level | 3.75 m x 1.72 m |































