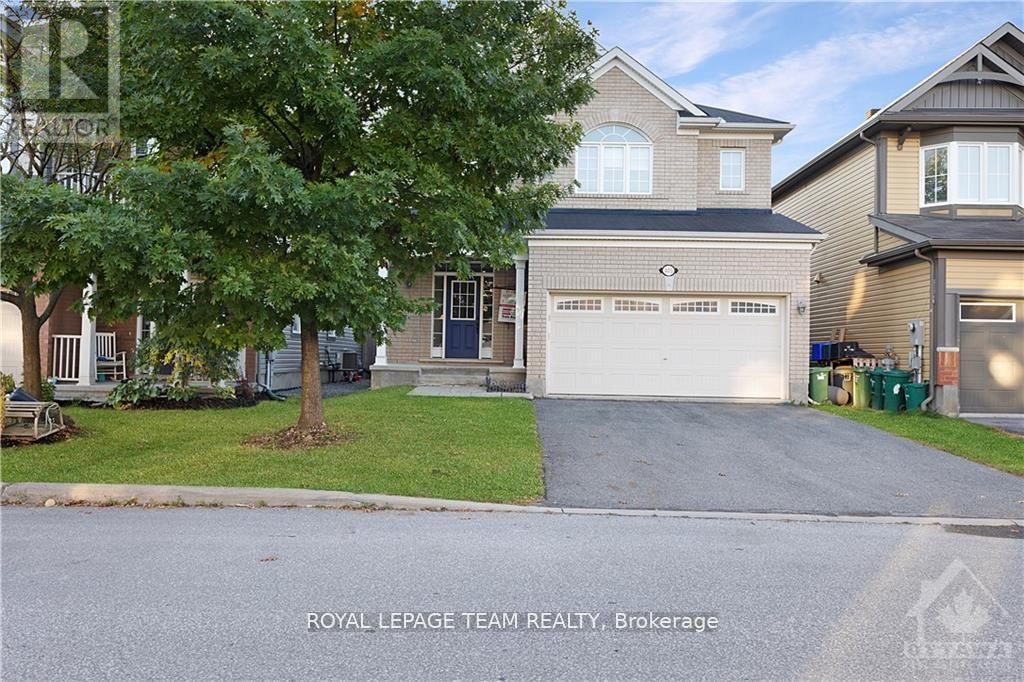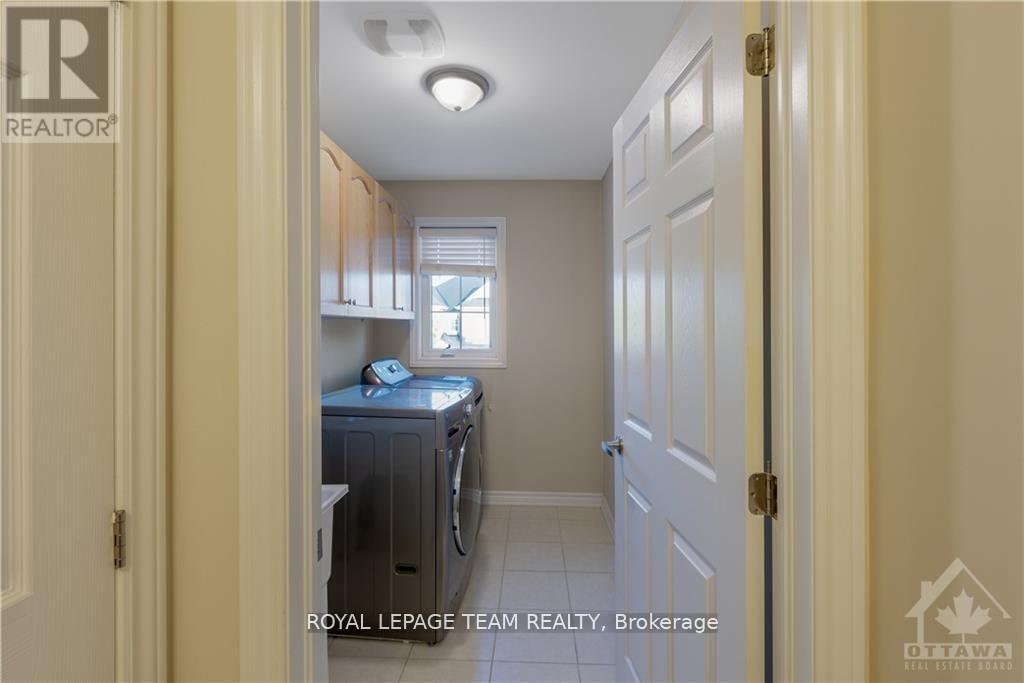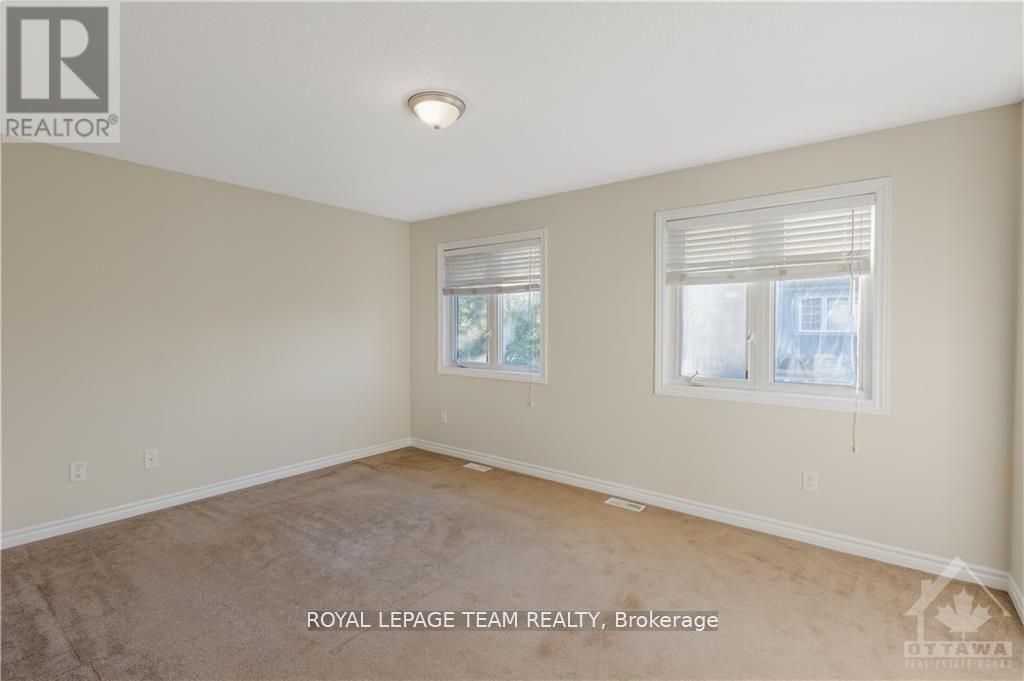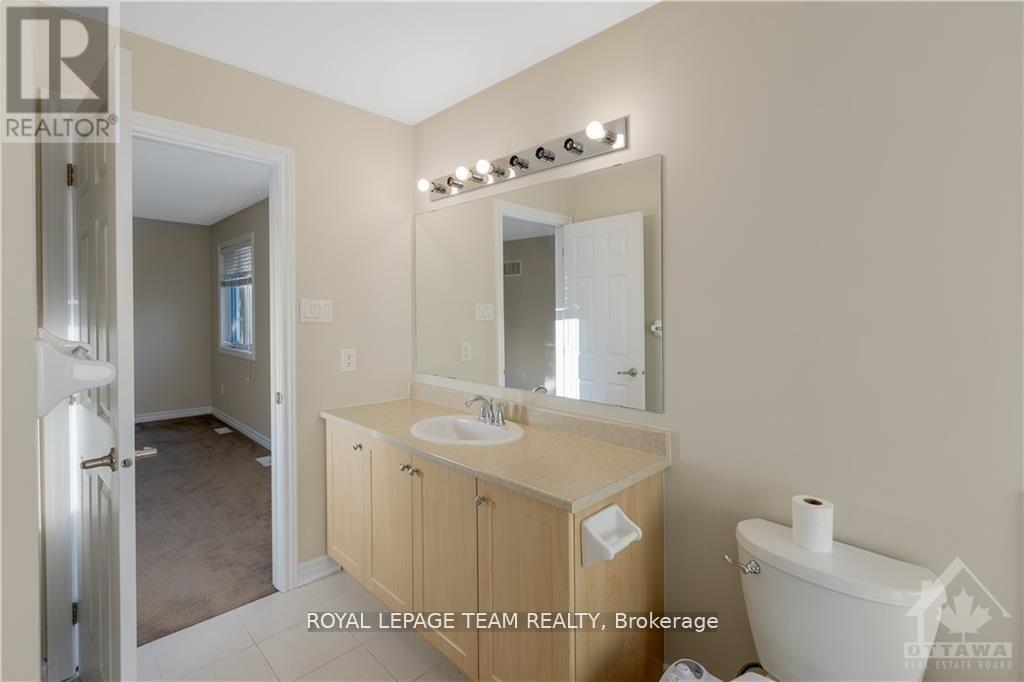405 BRIGATINE AVENUE
Ottawa, Ontario K2S0P7
$769,000
ID# X11899935
| Bathroom Total | 3 |
| Bedrooms Total | 3 |
| Half Bathrooms Total | 1 |
| Cooling Type | Central air conditioning |
| Heating Type | Forced air |
| Heating Fuel | Natural gas |
| Stories Total | 2 |
| Bathroom | Second level | 1.63 m x 3.44 m |
| Laundry room | Second level | 2.54 m x 1.76 m |
| Bathroom | Second level | 4.23 m x 2.54 m |
| Family room | Second level | 4.57 m x 3.5 m |
| Bedroom | Second level | 3.35 m x 3.65 m |
| Bedroom | Second level | 3.4 m x 3.96 m |
| Loft | Second level | 2.13 m x 3.46 m |
| Living room | Main level | 2.97 m x 3.95 m |
| Dining room | Main level | 3.2 m x 2.11 m |
| Kitchen | Main level | 3.47 m x 2.29 m |
| Living room | Main level | 3.16 m x 3.74 m |




























