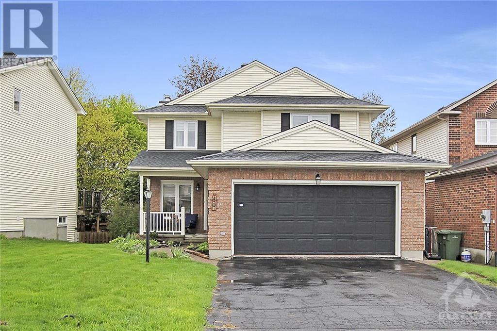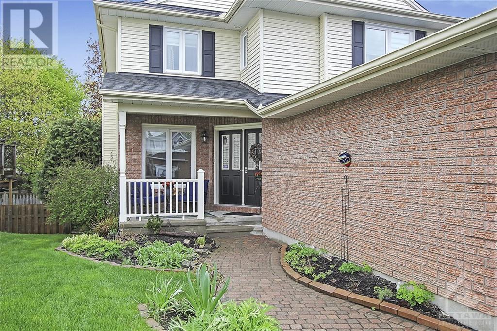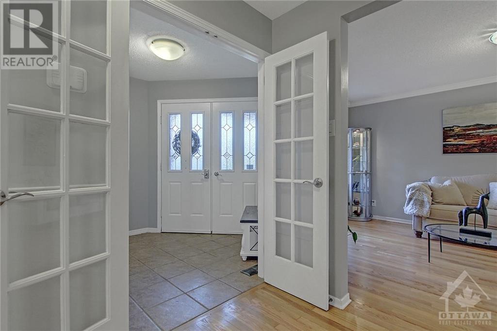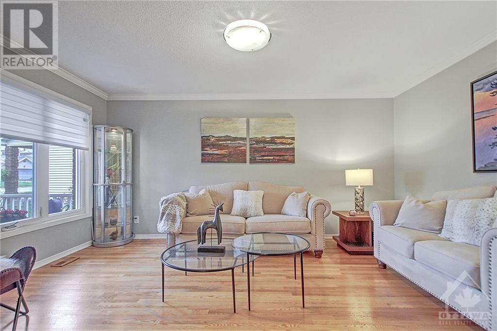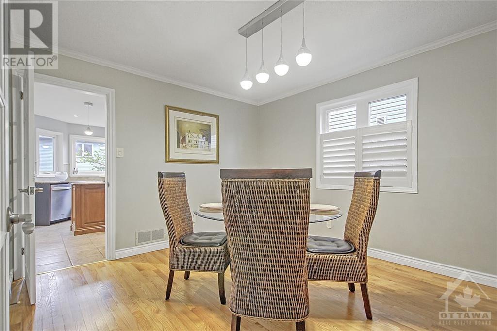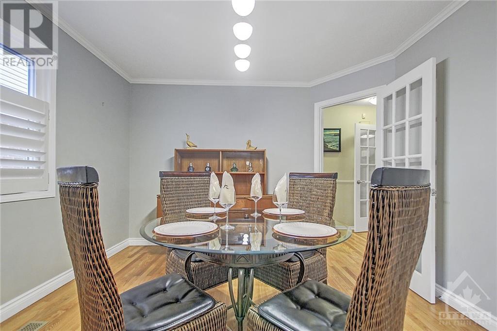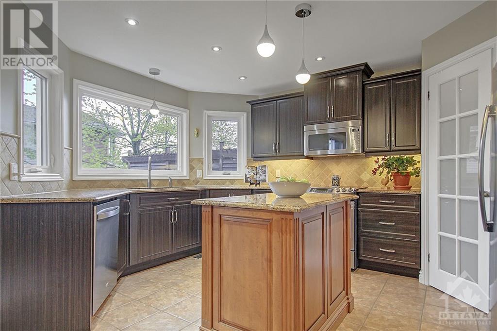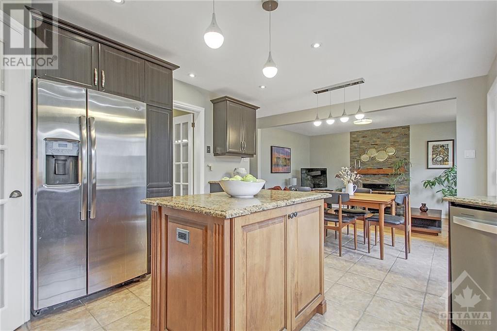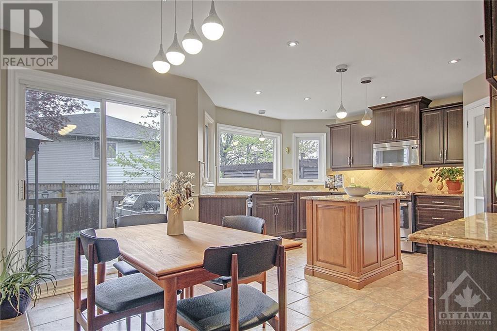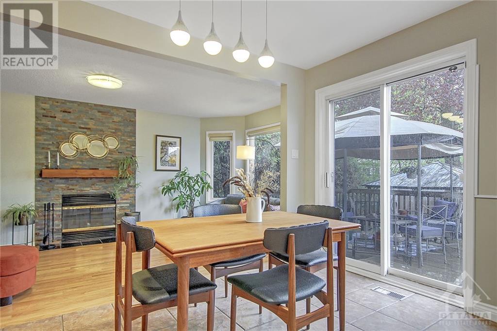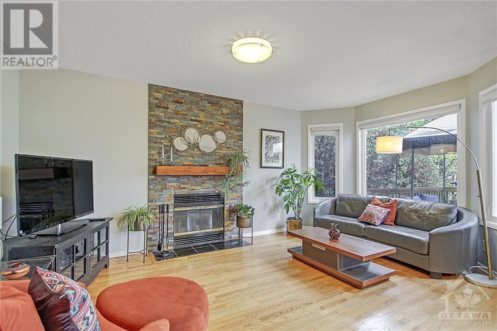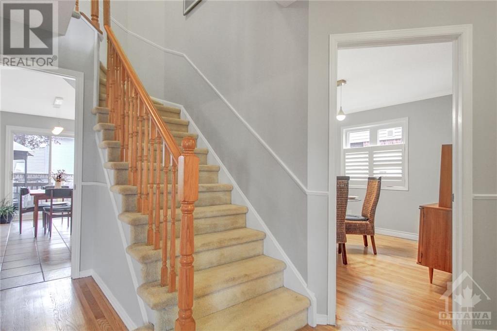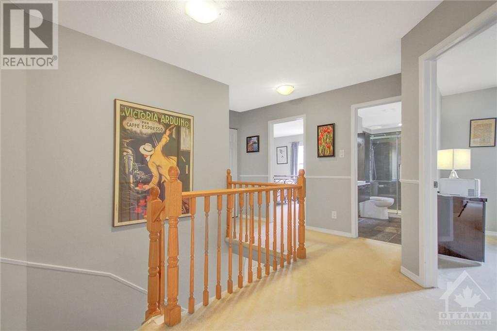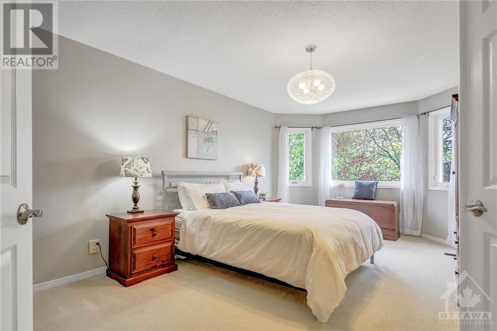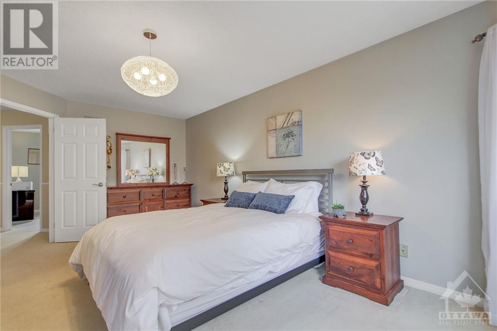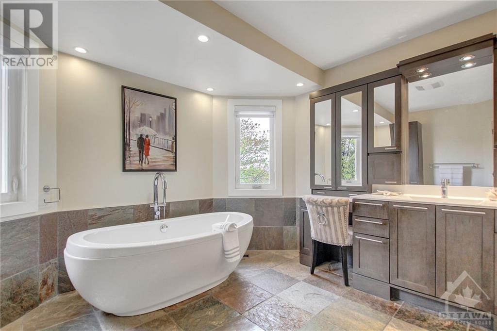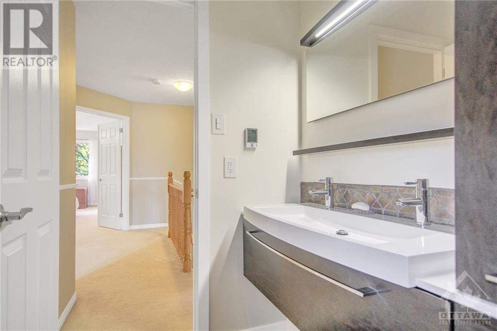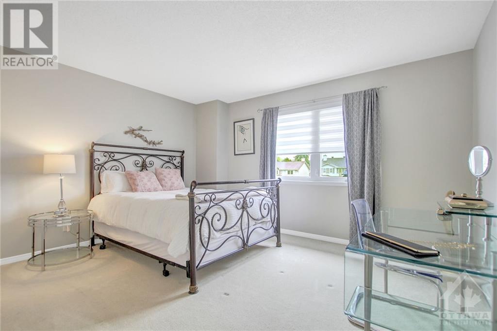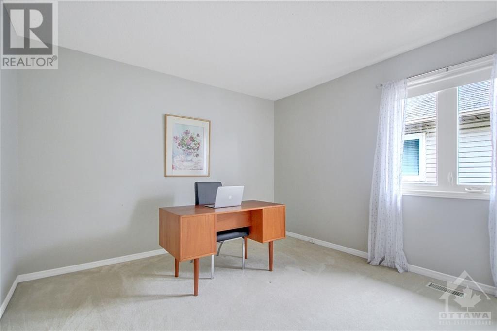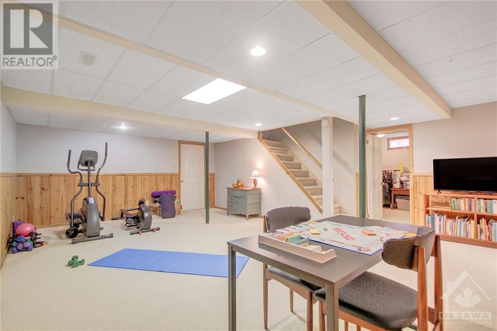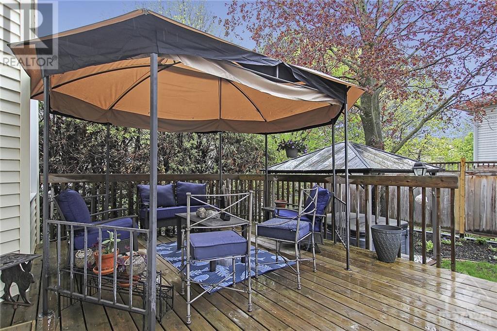177 EQUESTRIAN DRIVE
Ottawa, Ontario K2M2C2
$918,000
ID# 1390495
| Bathroom Total | 3 |
| Bedrooms Total | 4 |
| Half Bathrooms Total | 1 |
| Year Built | 1989 |
| Cooling Type | Central air conditioning |
| Flooring Type | Wall-to-wall carpet, Hardwood, Ceramic |
| Heating Type | Forced air |
| Heating Fuel | Natural gas |
| Stories Total | 2 |
| Primary Bedroom | Second level | 12'0" x 17'0" |
| 5pc Ensuite bath | Second level | Measurements not available |
| Bedroom | Second level | 10'6" x 12'0" |
| Bedroom | Second level | 14'0" x 10'8" |
| Bedroom | Second level | 11'0" x 10'7" |
| 4pc Bathroom | Second level | Measurements not available |
| Workshop | Basement | Measurements not available |
| Recreation room | Lower level | 21'7" x 14'4" |
| Living room | Main level | 14'3" x 15'0" |
| Dining room | Main level | 11'0" x 12'0" |
| Foyer | Main level | Measurements not available |
| Kitchen | Main level | 10'3" x 14'6" |
| Family room | Main level | 11'3" x 17'1" |
| 2pc Bathroom | Main level | Measurements not available |
| Laundry room | Main level | Measurements not available |
| Eating area | Main level | 8'4" x 11'6" |


