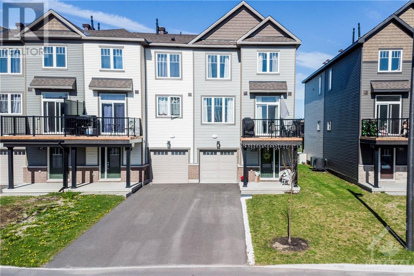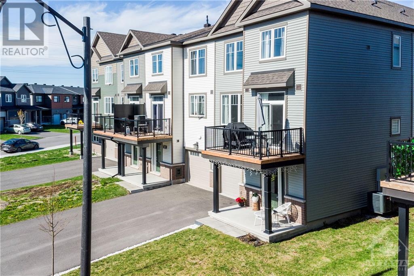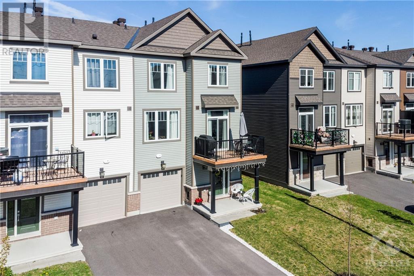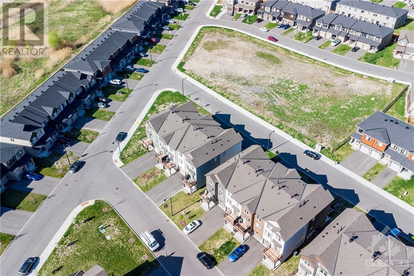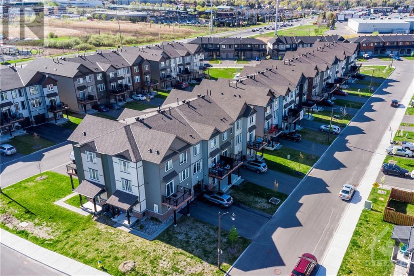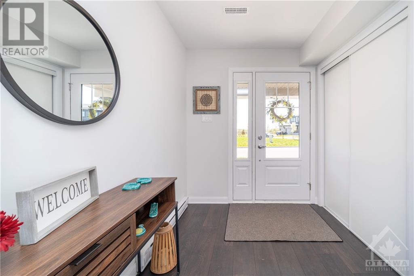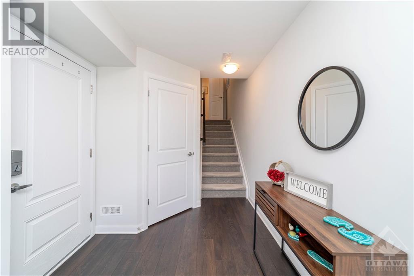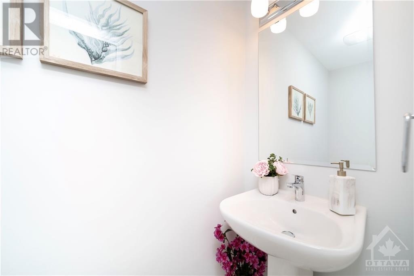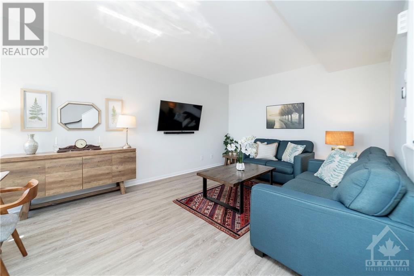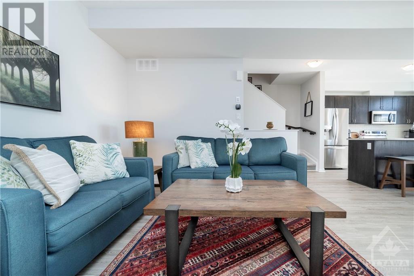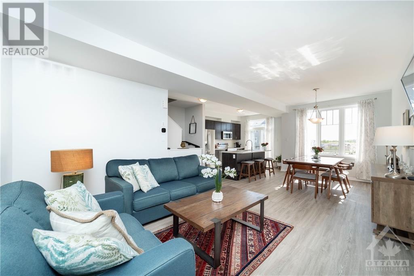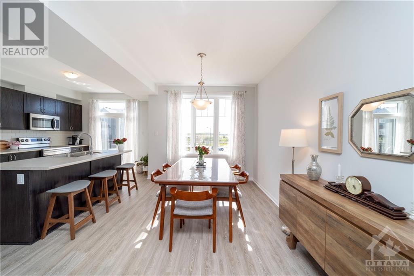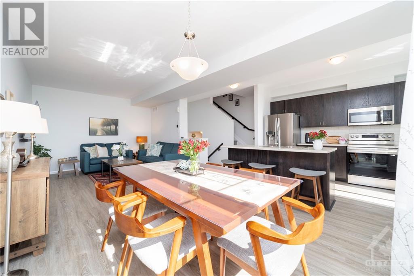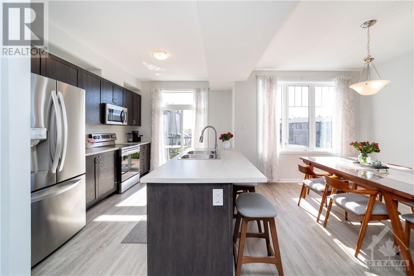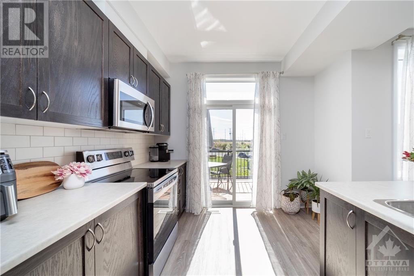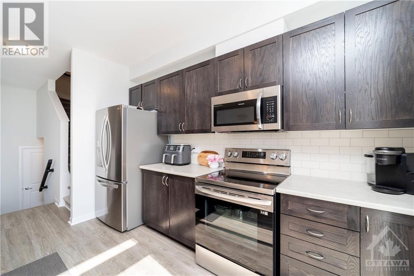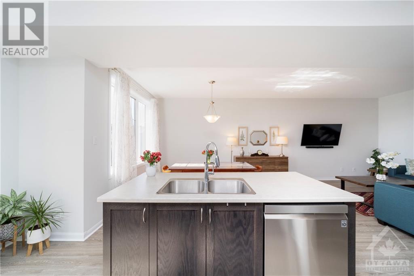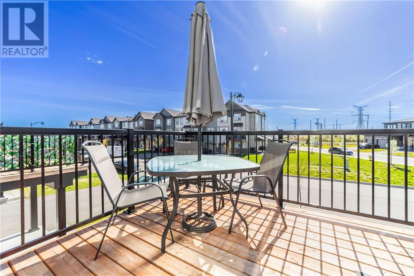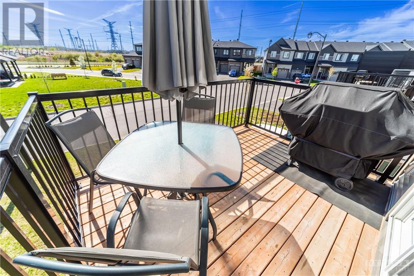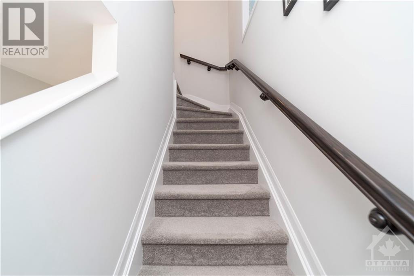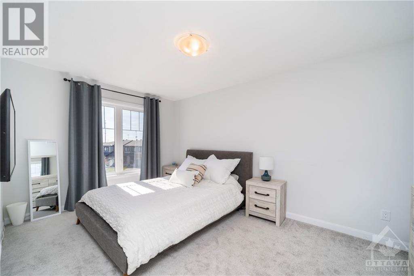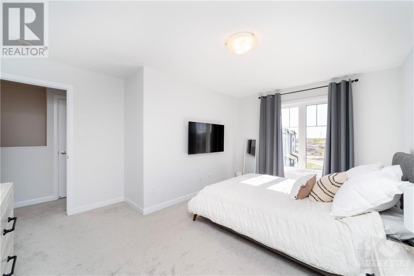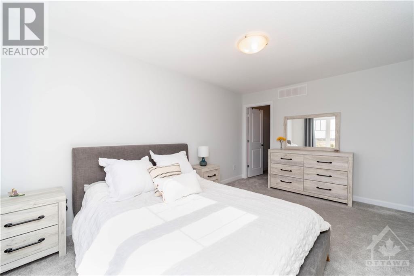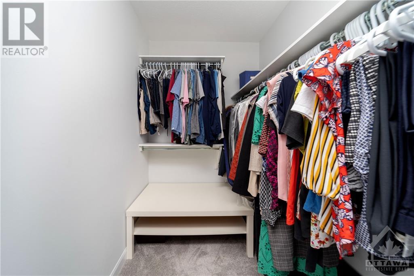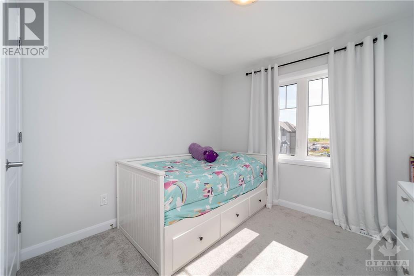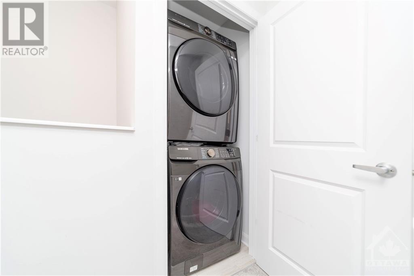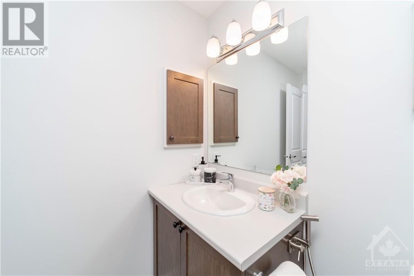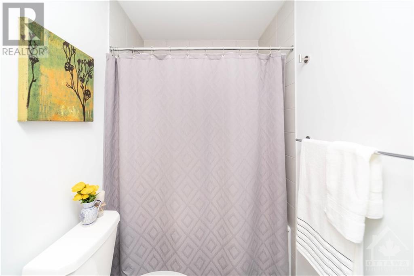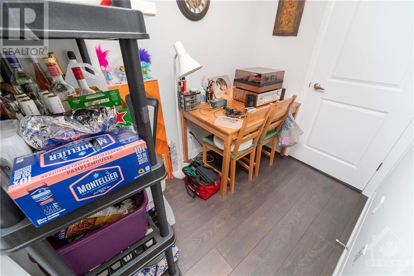51 CORDAGE STREET
Ottawa, Ontario K4A3W6
$533,000
ID# 1391142
| Bathroom Total | 2 |
| Bedrooms Total | 2 |
| Half Bathrooms Total | 1 |
| Year Built | 2022 |
| Cooling Type | Central air conditioning |
| Flooring Type | Wall-to-wall carpet, Hardwood, Tile |
| Heating Type | Forced air |
| Heating Fuel | Natural gas |
| Stories Total | 3 |
| Kitchen | Second level | 9'2" x 23'7" |
| Living room | Second level | 12'1" x 10'0" |
| Eating area | Second level | 10'7" x 13'3" |
| 2pc Bathroom | Second level | 6'8" x 2'11" |
| Bedroom | Third level | 12'4" x 14'9" |
| Bedroom | Third level | 9'1" x 12'0" |
| Other | Third level | 4'0" x 9'0" |
| Full bathroom | Third level | 7'2" x 9'0" |
| Foyer | Main level | 6'8" x 11'8" |
| Storage | Main level | 9'9" x 15'2" |


