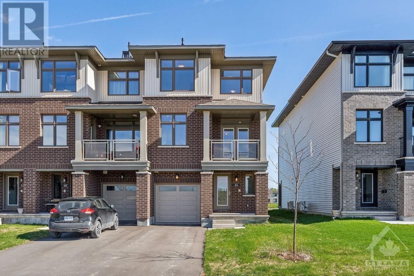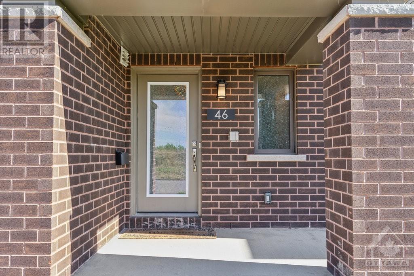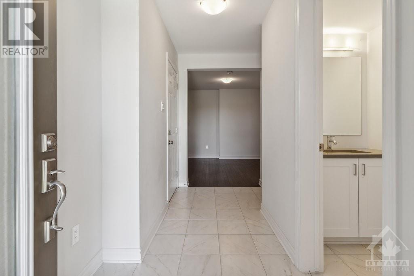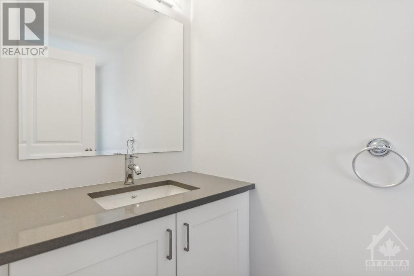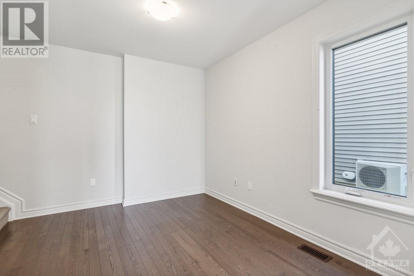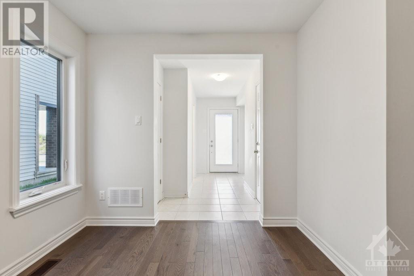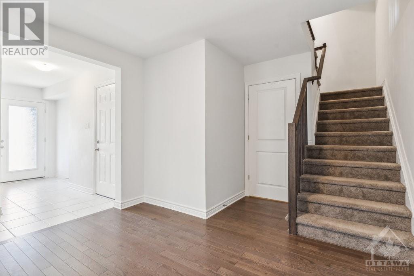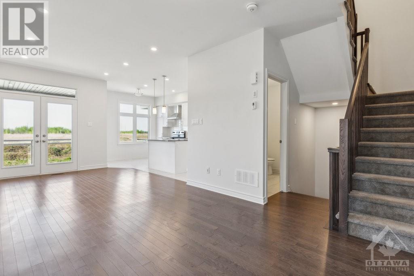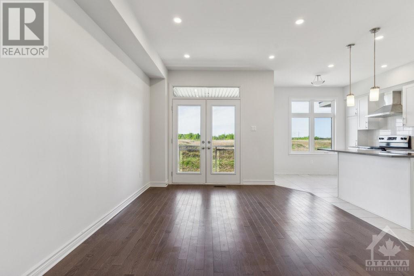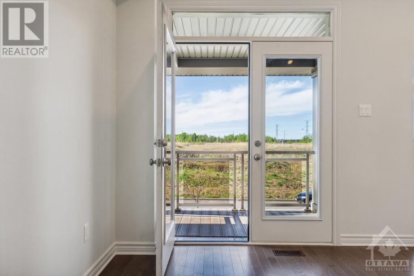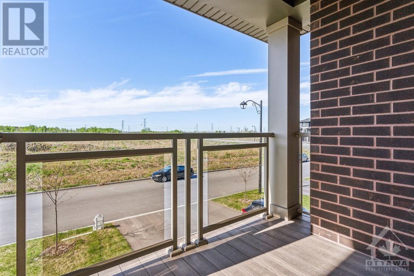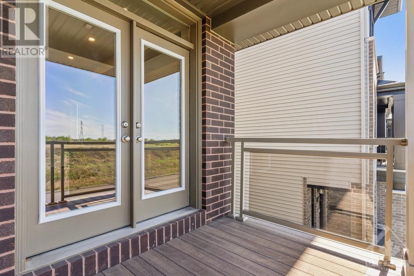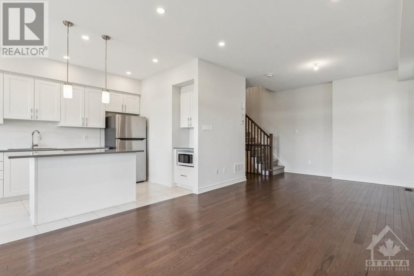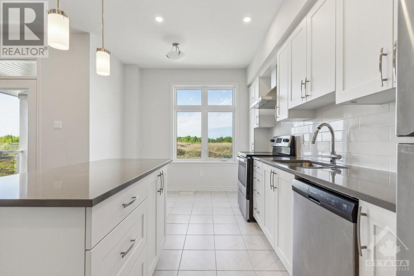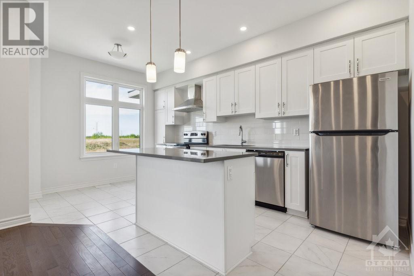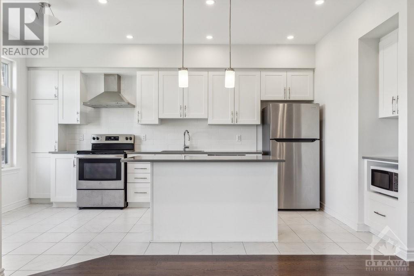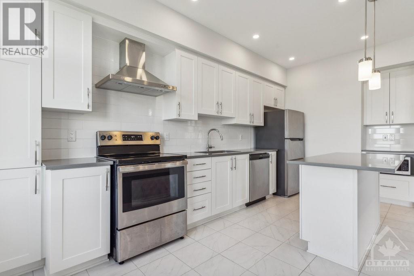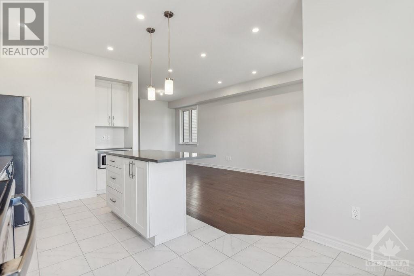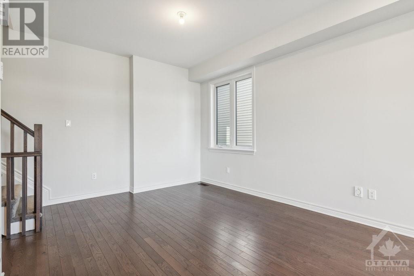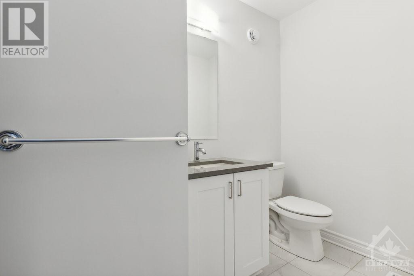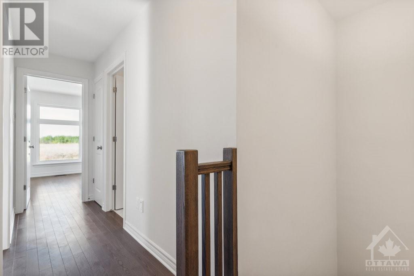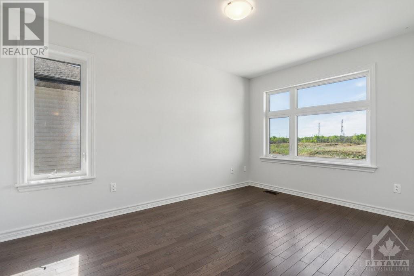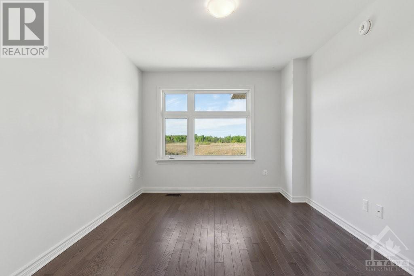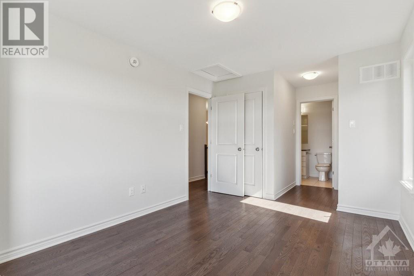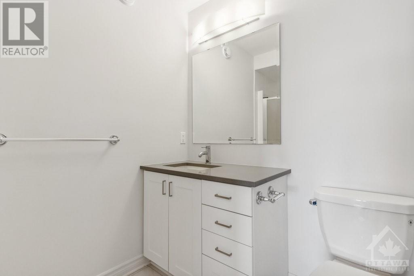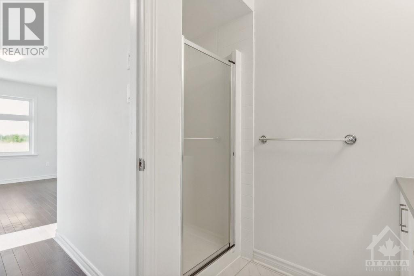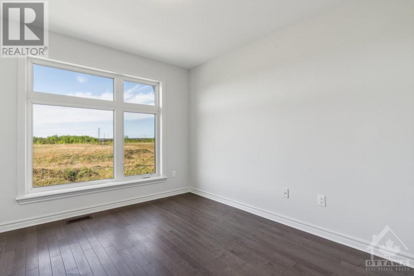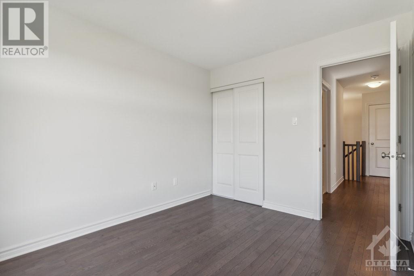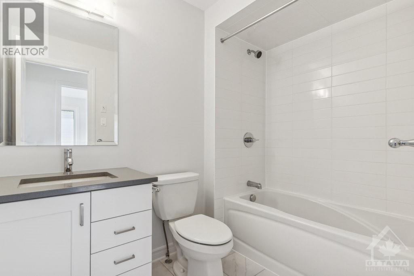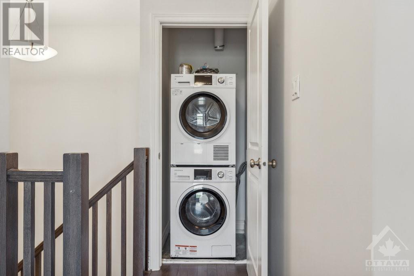46 VERGLAS LANE
Ottawa, Ontario K1W0R2
$599,900
ID# 1390700
| Bathroom Total | 4 |
| Bedrooms Total | 2 |
| Half Bathrooms Total | 2 |
| Year Built | 2022 |
| Cooling Type | Central air conditioning |
| Flooring Type | Wall-to-wall carpet, Hardwood, Tile |
| Heating Type | Forced air |
| Heating Fuel | Natural gas |
| Stories Total | 3 |
| Partial bathroom | Second level | 4'11" x 8'2" |
| Living room/Dining room | Second level | 24'1" x 11'4" |
| Kitchen | Second level | 18'0" x 10'0" |
| Primary Bedroom | Third level | 18'9" x 10'1" |
| 4pc Ensuite bath | Third level | 8'0" x 9'0" |
| Bedroom | Third level | 10'11" x 9'11" |
| 4pc Bathroom | Third level | 8'2" x 5'5" |
| Laundry room | Third level | Measurements not available |
| Utility room | Basement | Measurements not available |
| Foyer | Main level | Measurements not available |
| Partial bathroom | Main level | 3'3" x 8'1" |
| Den | Main level | 9'0" x 11'2" |


