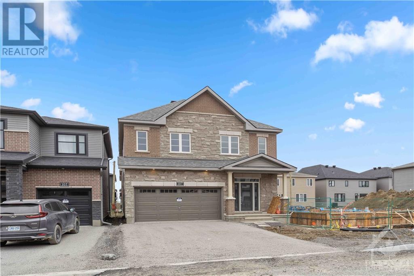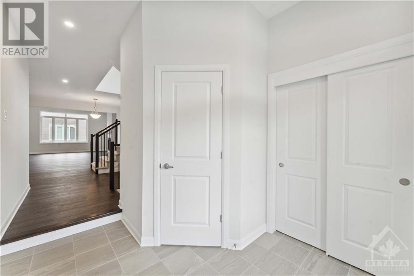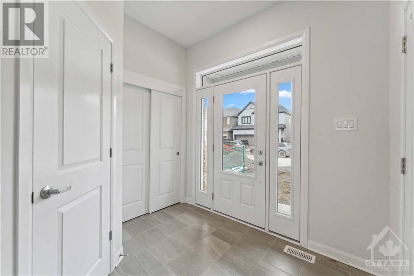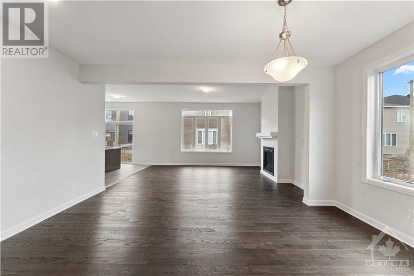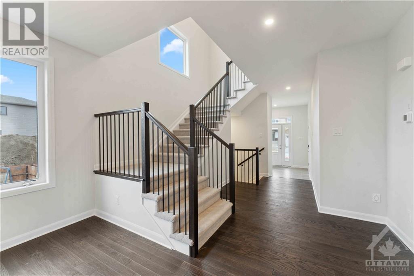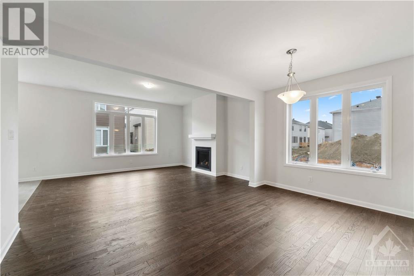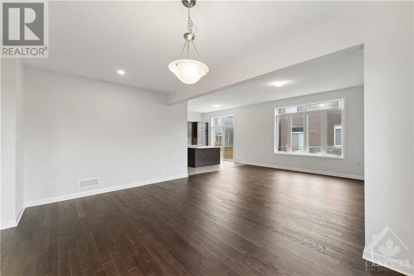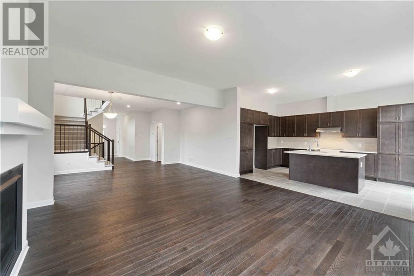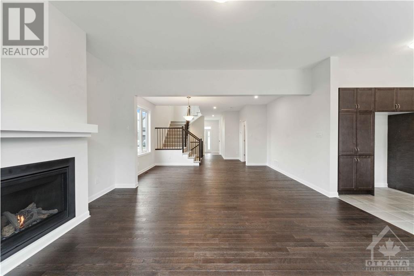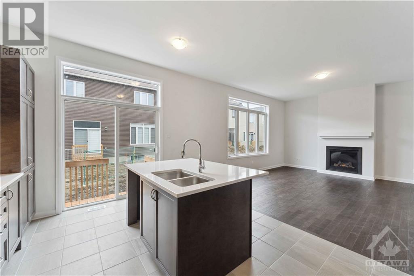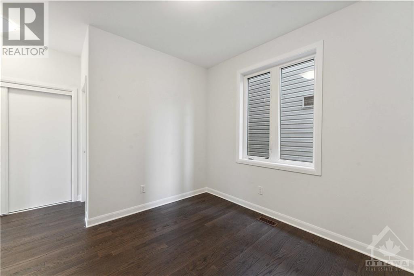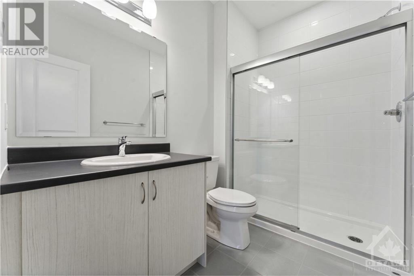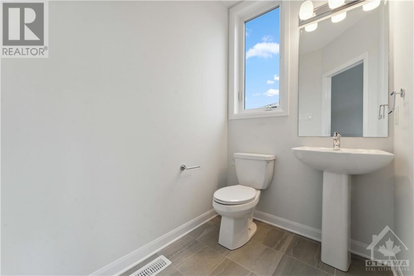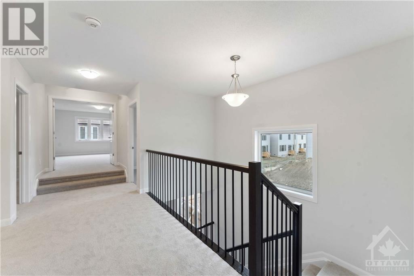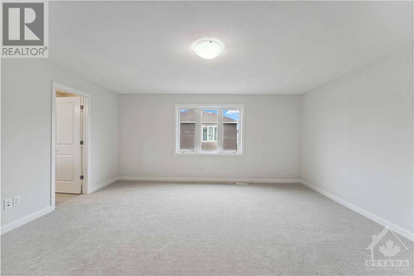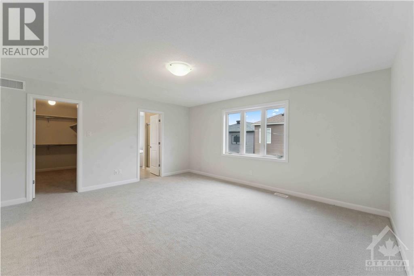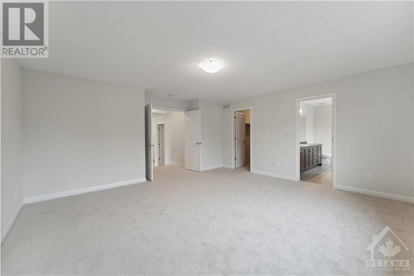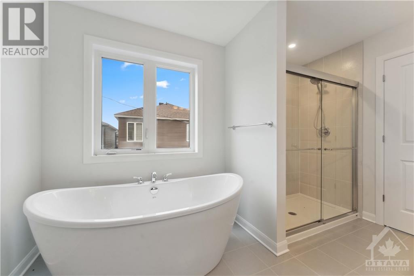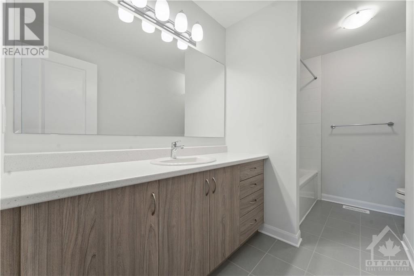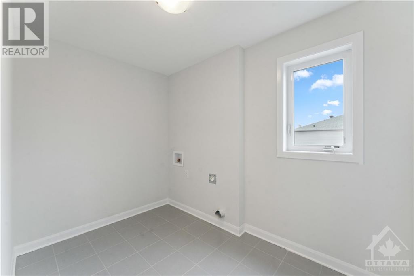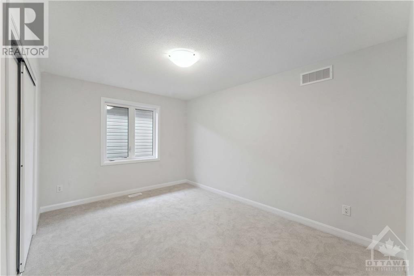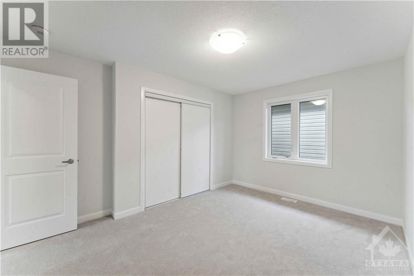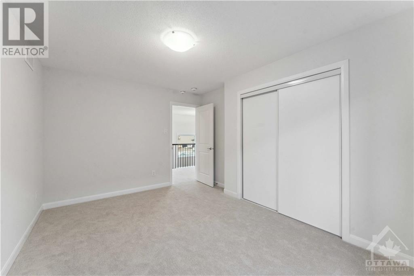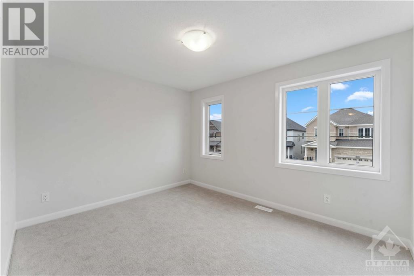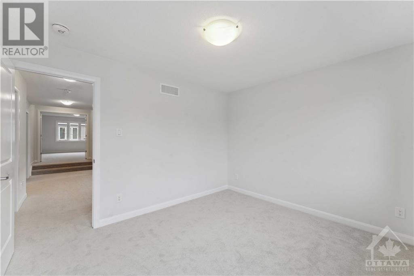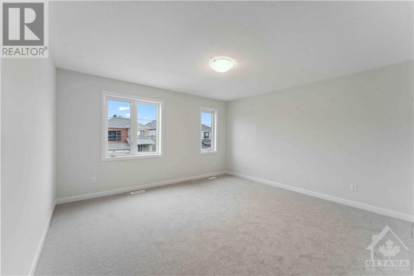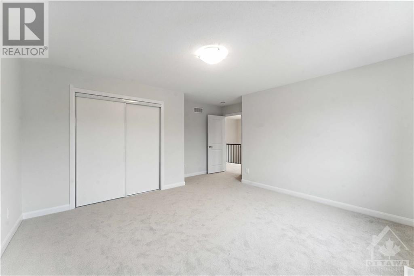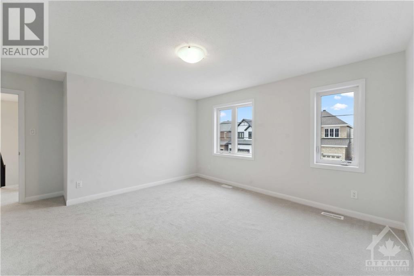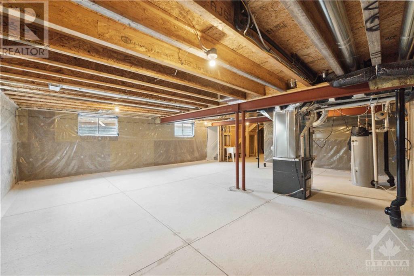107 GOSLING CRESCENT
Ottawa, Ontario K2W0K6
$999,999
ID# 1389756
| Bathroom Total | 4 |
| Bedrooms Total | 5 |
| Half Bathrooms Total | 1 |
| Year Built | 2024 |
| Cooling Type | None |
| Flooring Type | Wall-to-wall carpet, Hardwood, Tile |
| Heating Type | Forced air |
| Heating Fuel | Natural gas |
| Stories Total | 2 |
| Primary Bedroom | Second level | 16'8" x 15'0" |
| 5pc Ensuite bath | Second level | Measurements not available |
| Bedroom | Second level | 12'3" x 10'0" |
| Bedroom | Second level | 14'0" x 12'0" |
| Bedroom | Second level | 13'9" x 10'2" |
| 5pc Bathroom | Second level | Measurements not available |
| Laundry room | Second level | Measurements not available |
| Recreation room | Basement | Measurements not available |
| Living room | Main level | 16'8" x 15'0" |
| Dining room | Main level | 16'6" x 10'0" |
| Kitchen | Main level | 15'0" x 12'3" |
| Bedroom | Main level | 10'0" x 10'0" |
| 4pc Ensuite bath | Main level | Measurements not available |


