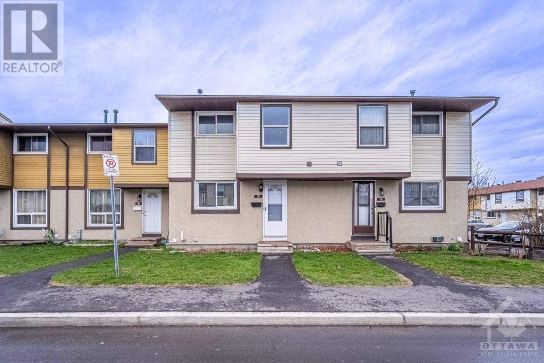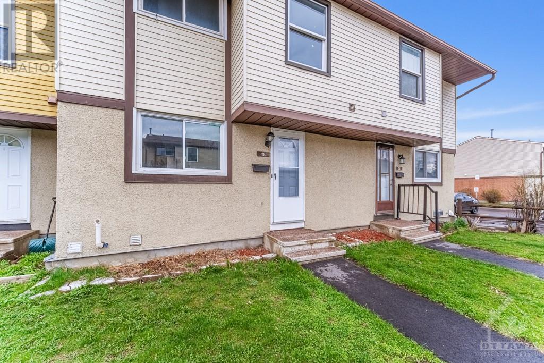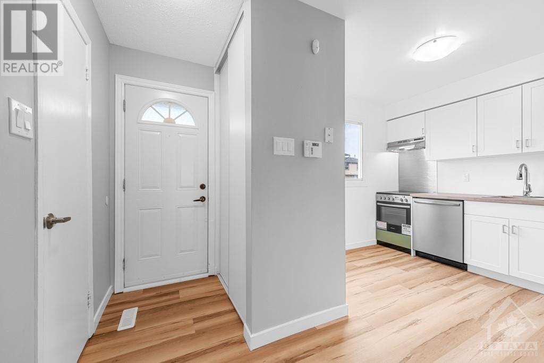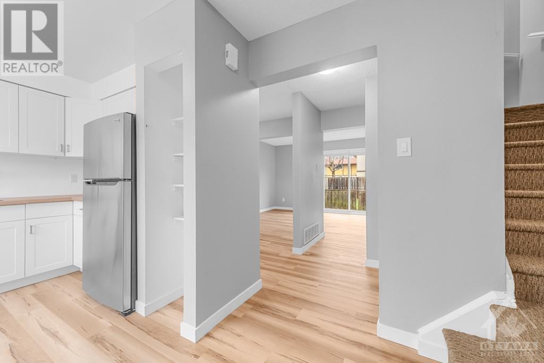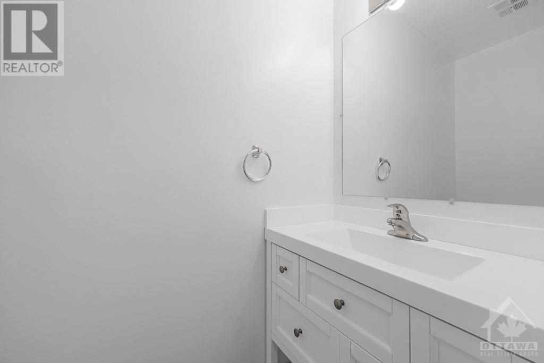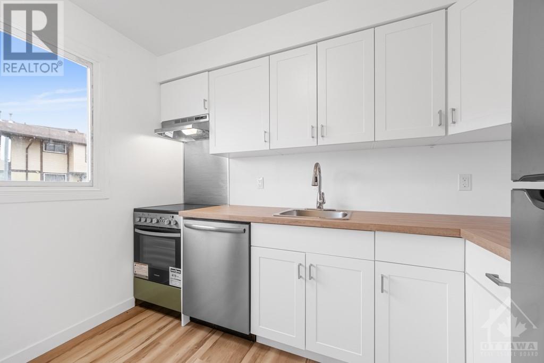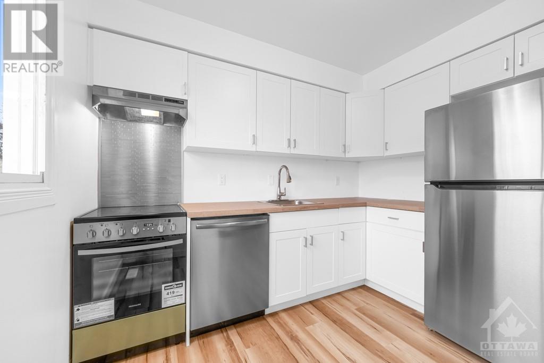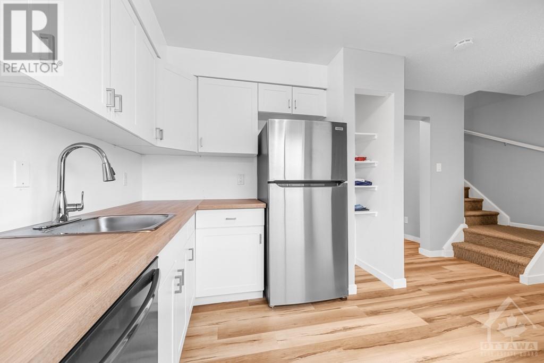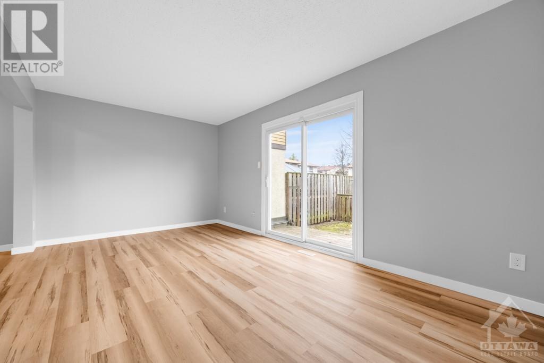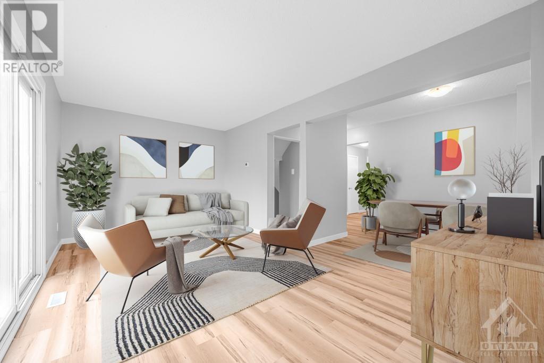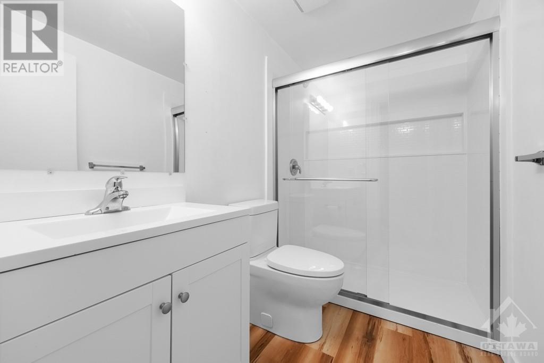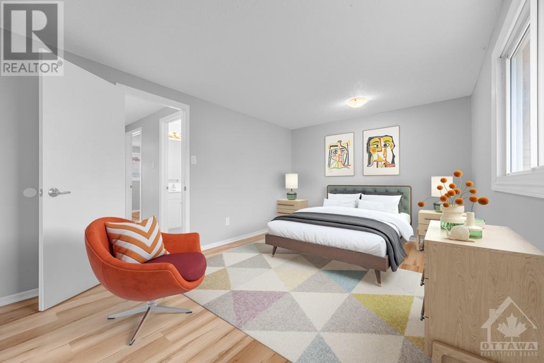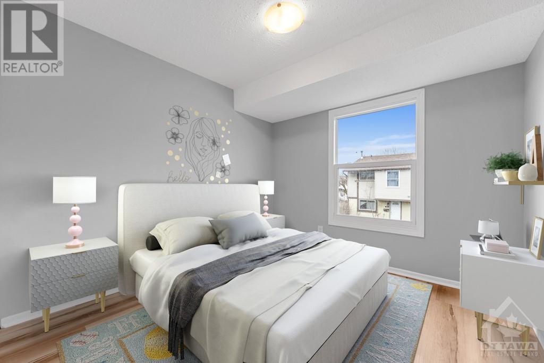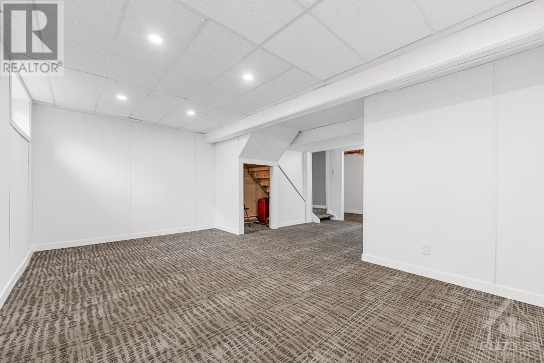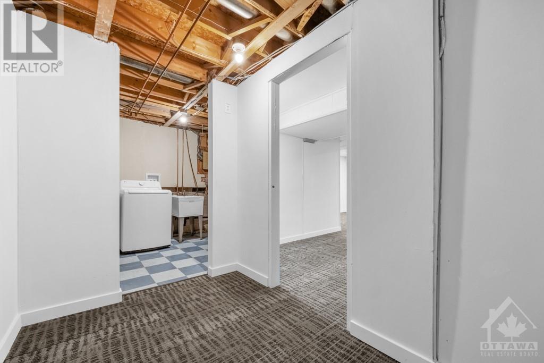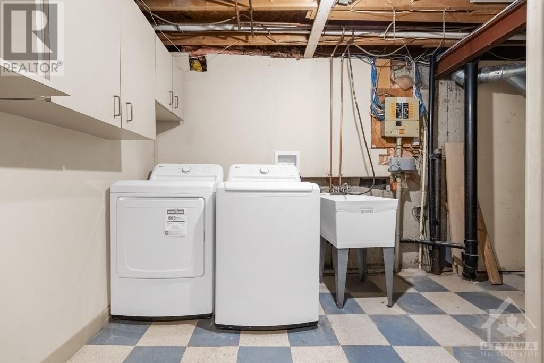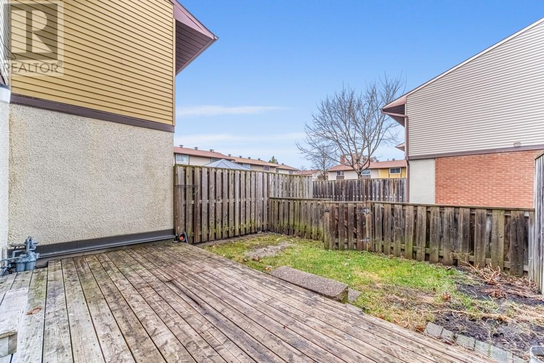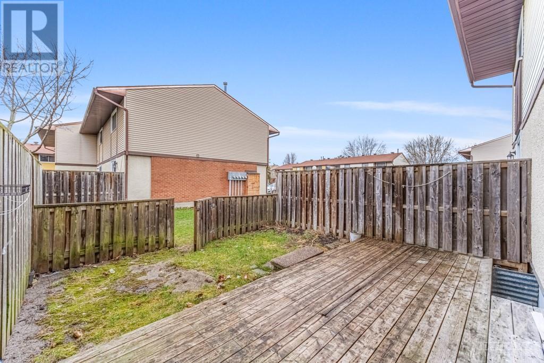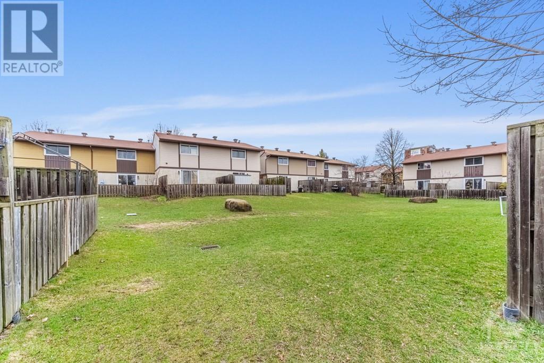2570 SOUTHVALE CRESCENT UNIT#78
Ottawa, Ontario K1B5B7
$399,000
ID# 1388394
| Bathroom Total | 2 |
| Bedrooms Total | 3 |
| Half Bathrooms Total | 1 |
| Year Built | 1980 |
| Cooling Type | Unknown |
| Flooring Type | Hardwood, Tile |
| Heating Type | Forced air |
| Heating Fuel | Natural gas |
| Stories Total | 2 |
| Primary Bedroom | Second level | 15'5" x 10'5" |
| Bedroom | Second level | 9'5" x 9'0" |
| Bedroom | Second level | 10'0" x 8'5" |
| Full bathroom | Second level | Measurements not available |
| Recreation room | Lower level | Measurements not available |
| Storage | Lower level | Measurements not available |
| Living room | Main level | 17'8" x 10'3" |
| Dining room | Main level | 9'0" x 8'0" |
| Kitchen | Main level | 10'0" x 9'0" |
| Partial bathroom | Main level | Measurements not available |


