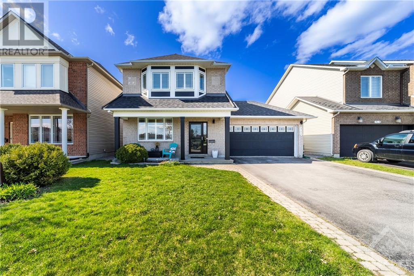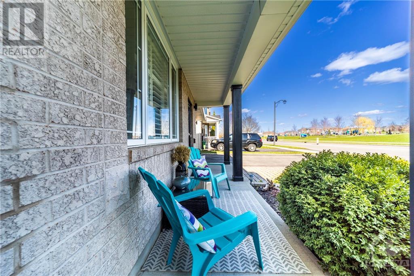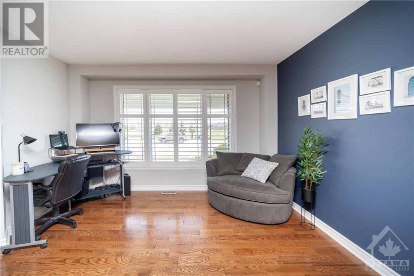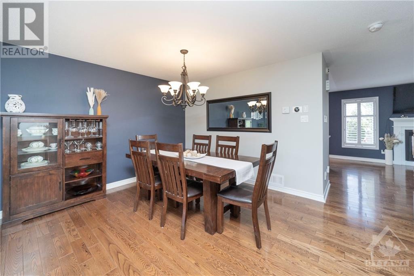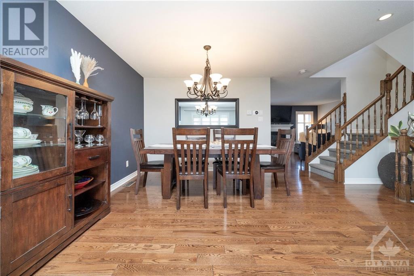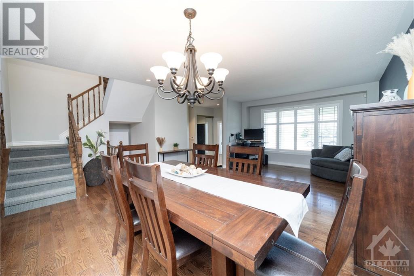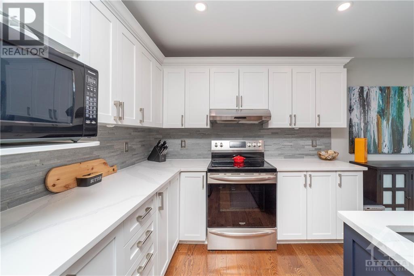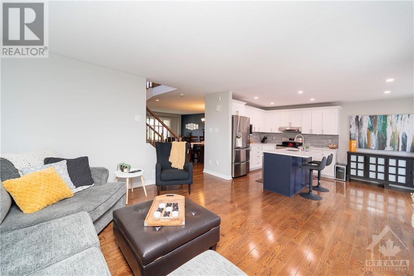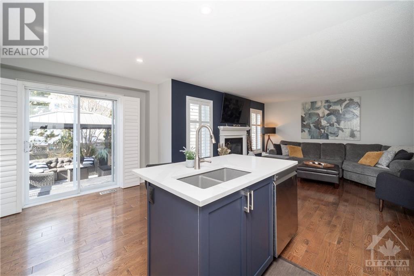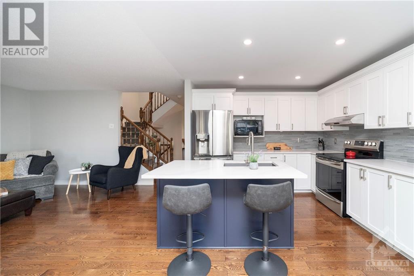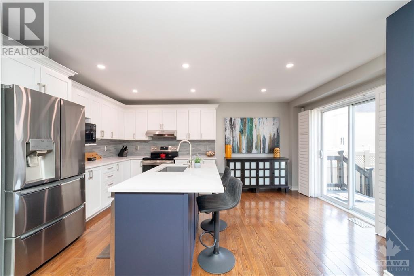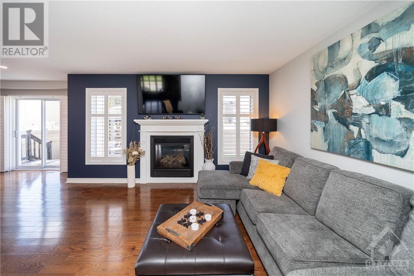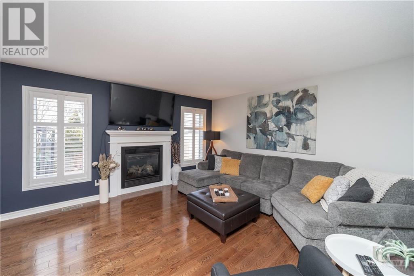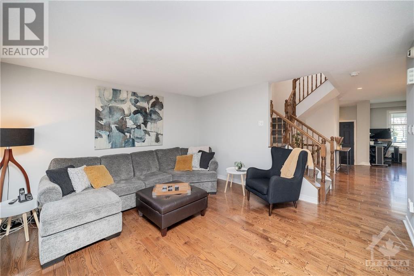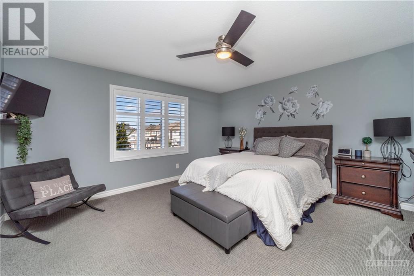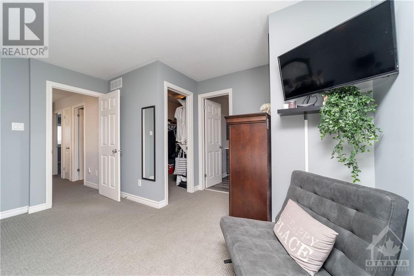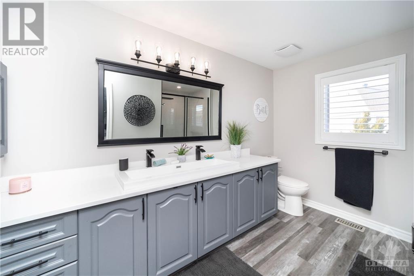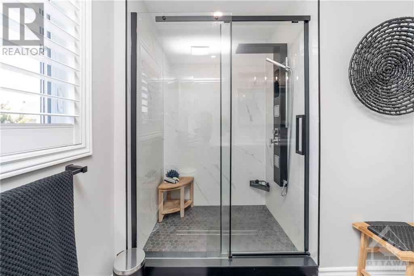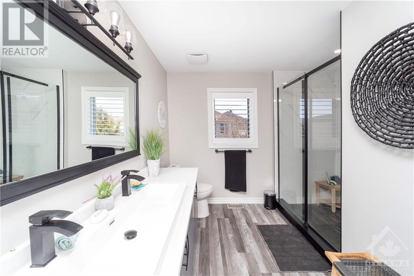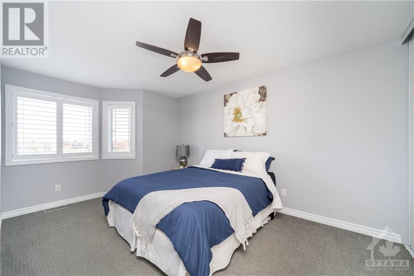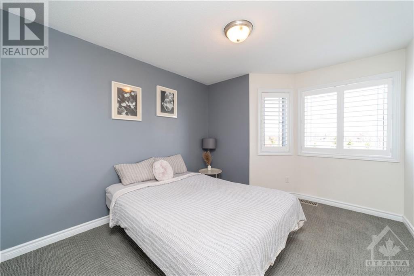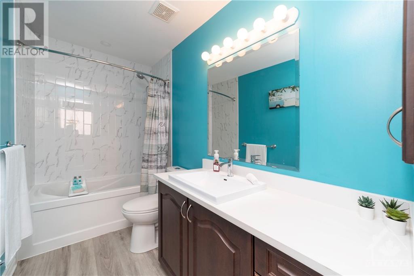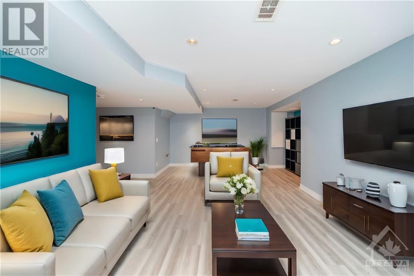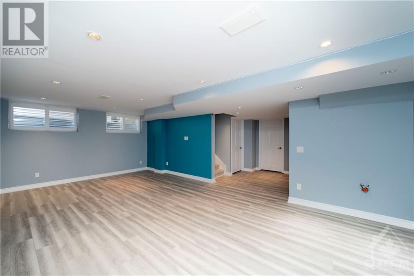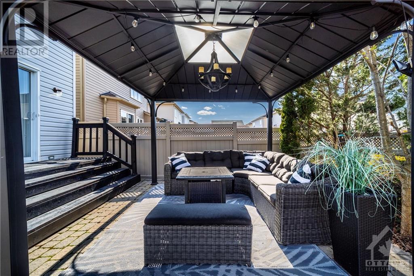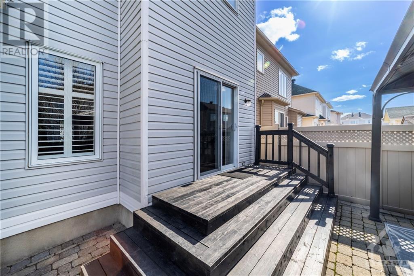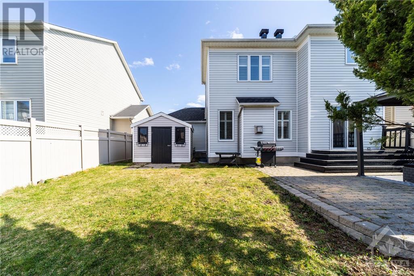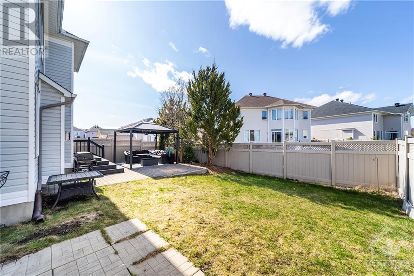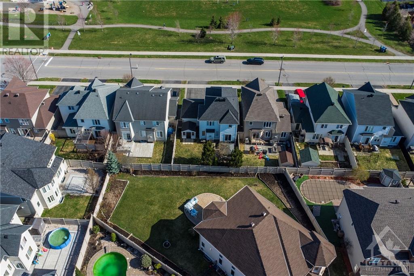711 VISTAPARK DRIVE
Ottawa, Ontario K4A0A2
$785,000
ID# 1387389
| Bathroom Total | 3 |
| Bedrooms Total | 3 |
| Half Bathrooms Total | 1 |
| Year Built | 2007 |
| Cooling Type | Central air conditioning |
| Flooring Type | Hardwood, Other |
| Heating Type | Forced air |
| Heating Fuel | Natural gas |
| Stories Total | 2 |
| Primary Bedroom | Second level | 17'4" x 13'7" |
| 4pc Ensuite bath | Second level | 8'10" x 9'5" |
| Bedroom | Second level | 16'7" x 8'11" |
| Bedroom | Second level | 12'8" x 10'8" |
| Full bathroom | Second level | 8'11" x 5'10" |
| Other | Second level | 8'10" x 5'0" |
| Recreation room | Lower level | 23'8" x 21'4" |
| Laundry room | Lower level | Measurements not available |
| Living room | Main level | 1'0" x 12'8" |
| Dining room | Main level | 19'11" x 9'5" |
| Kitchen | Main level | 9'11" x 15'5" |
| Family room | Main level | 14'5" x 13'5" |
| Partial bathroom | Main level | 5'1" x 4'8" |


