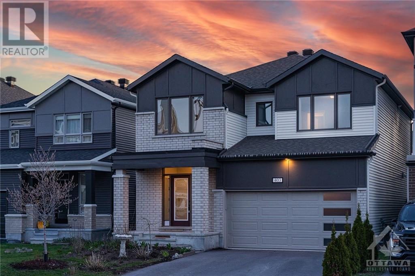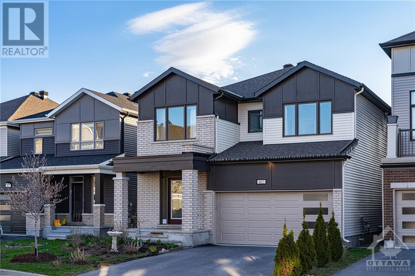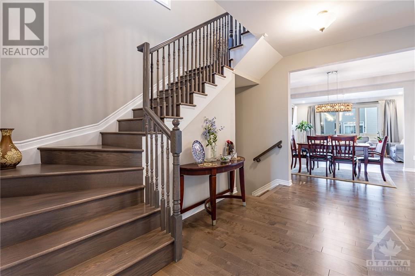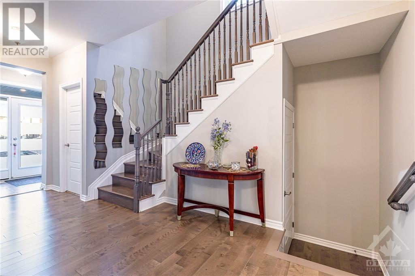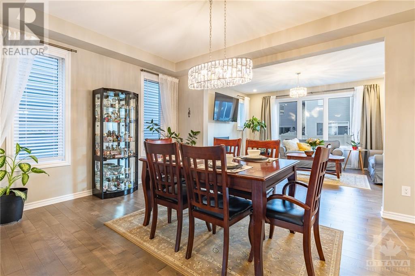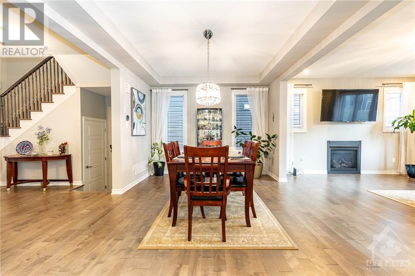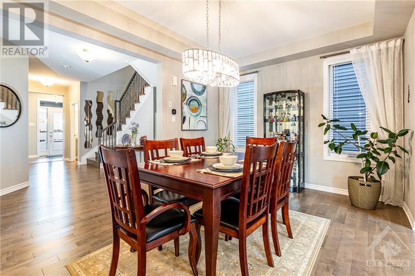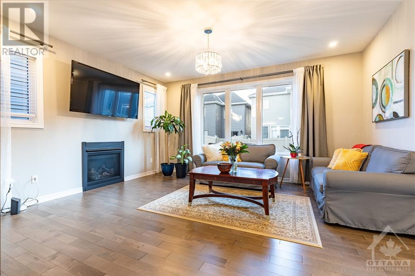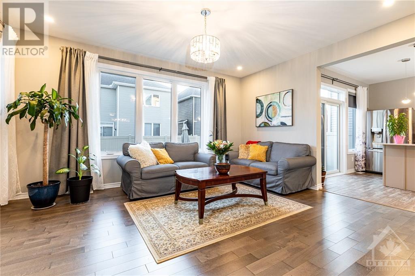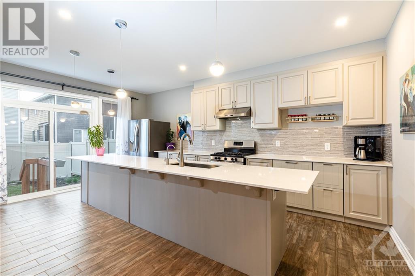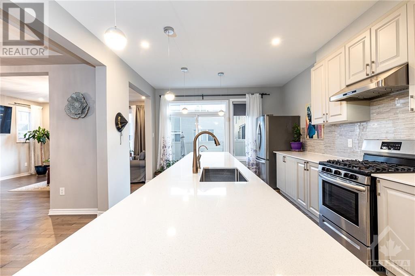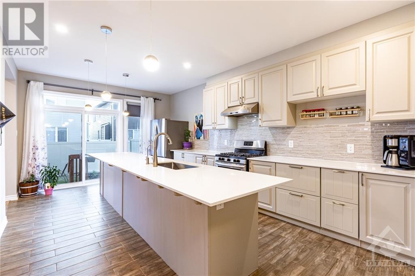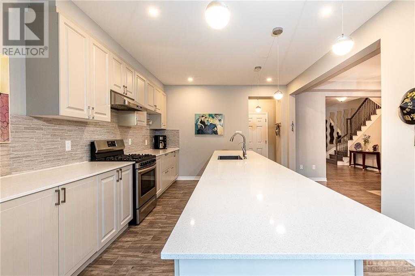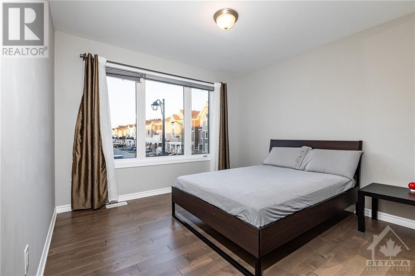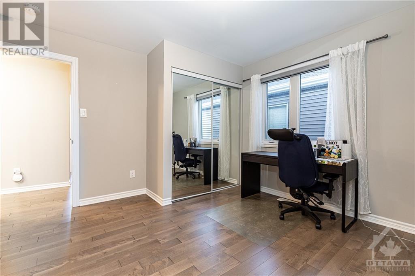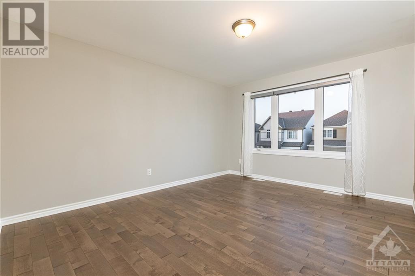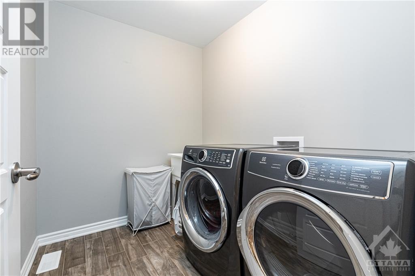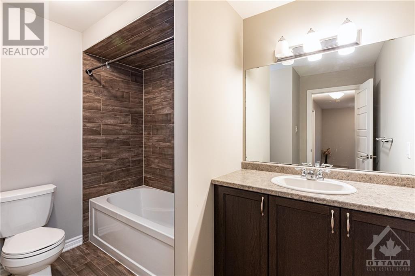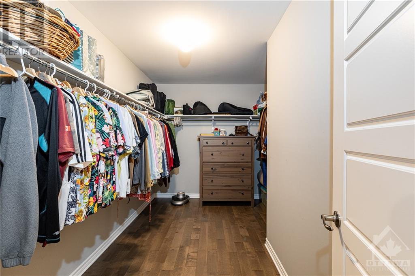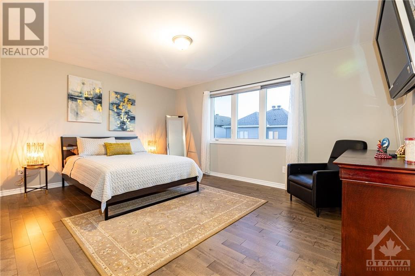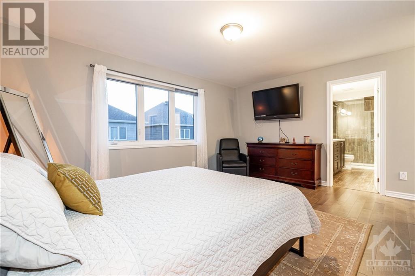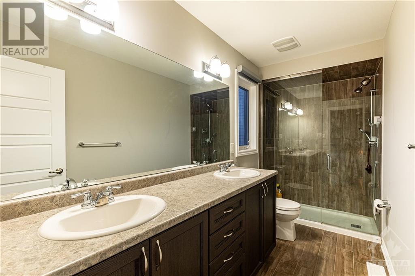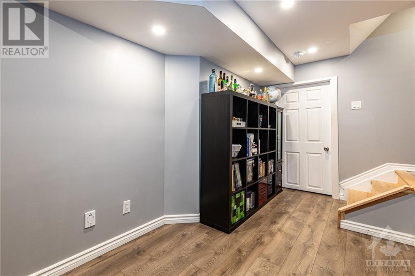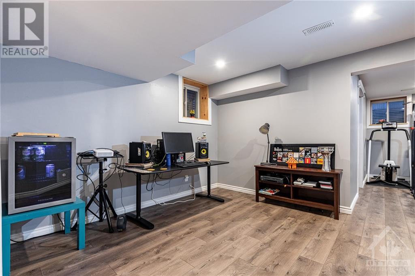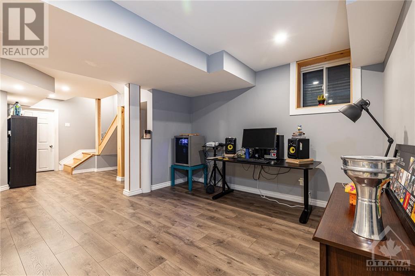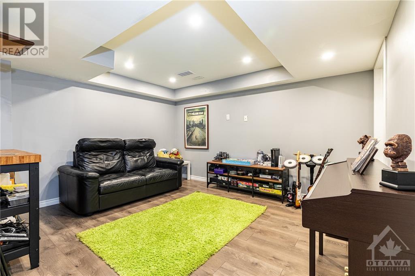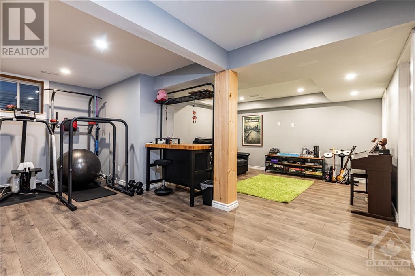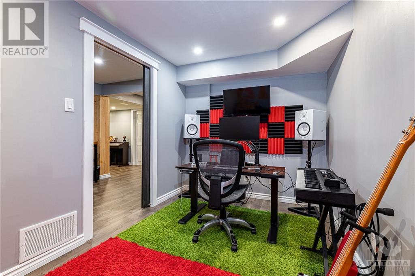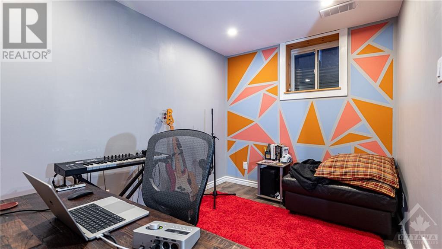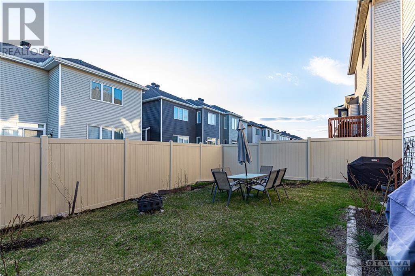403 APHELION CRESCENT
Ottawa, Ontario K2J6N5
$899,900
ID# 1387919
| Bathroom Total | 3 |
| Bedrooms Total | 4 |
| Half Bathrooms Total | 1 |
| Year Built | 2019 |
| Cooling Type | Central air conditioning |
| Flooring Type | Hardwood, Tile, Vinyl |
| Heating Type | Forced air |
| Heating Fuel | Natural gas |
| Stories Total | 2 |
| Primary Bedroom | Second level | 16'0" x 12'0" |
| 5pc Ensuite bath | Second level | Measurements not available |
| Bedroom | Second level | 12'0" x 9'10" |
| Bedroom | Second level | 11'0" x 10'0" |
| Bedroom | Second level | 12'4" x 14'0" |
| 4pc Bathroom | Second level | Measurements not available |
| Laundry room | Second level | Measurements not available |
| Other | Second level | Measurements not available |
| Other | Second level | Measurements not available |
| Other | Second level | Measurements not available |
| Recreation room | Basement | Measurements not available |
| Den | Basement | Measurements not available |
| Kitchen | Main level | 19'1" x 12'2" |
| Dining room | Main level | 16'0" x 11'0" |
| Living room/Fireplace | Main level | 16'0" x 13'0" |
| Other | Main level | Measurements not available |


