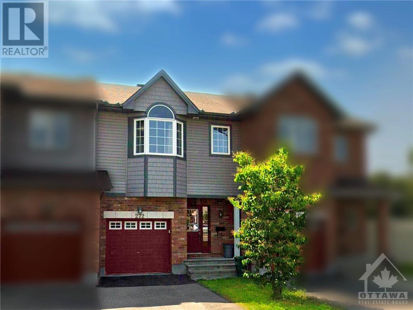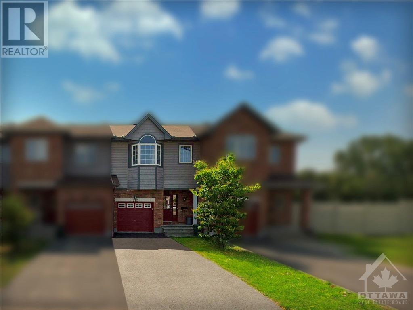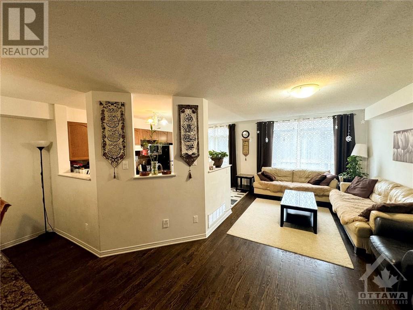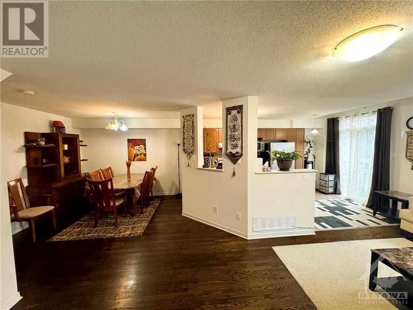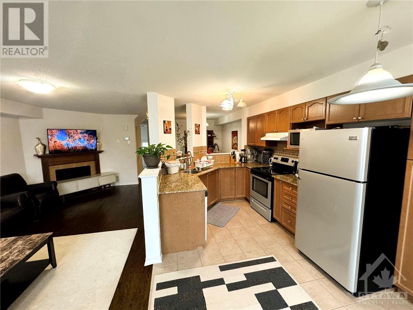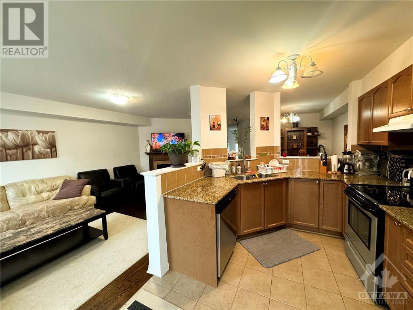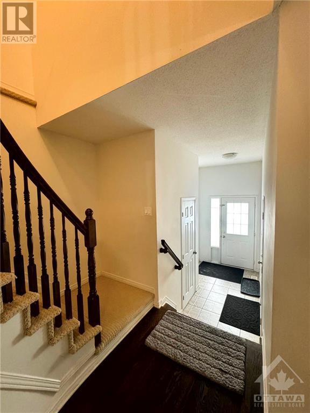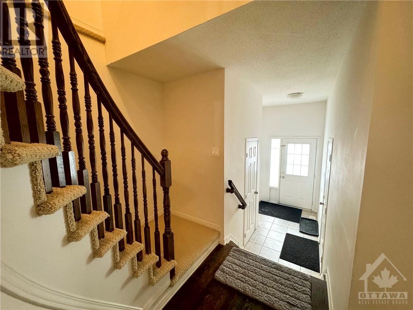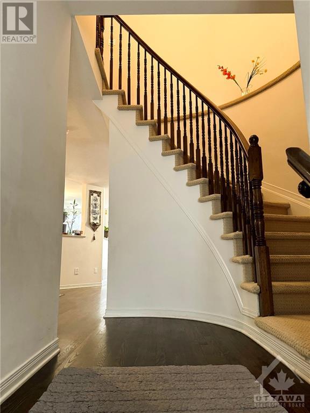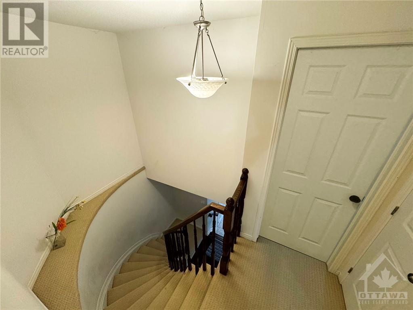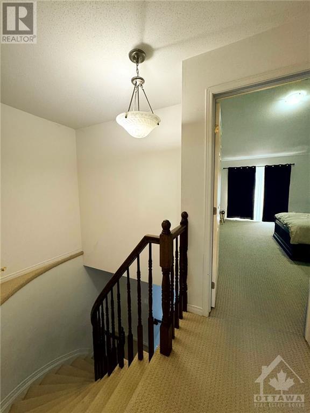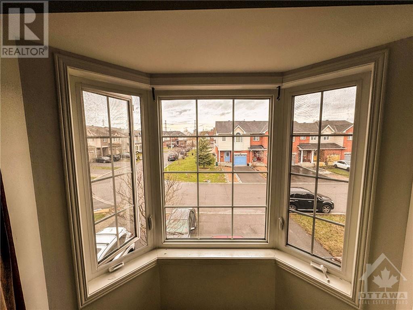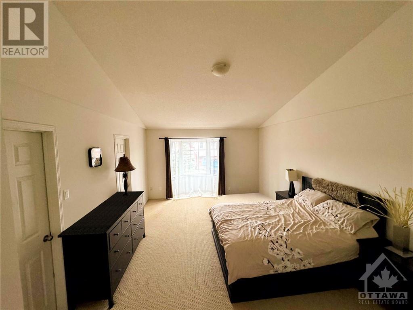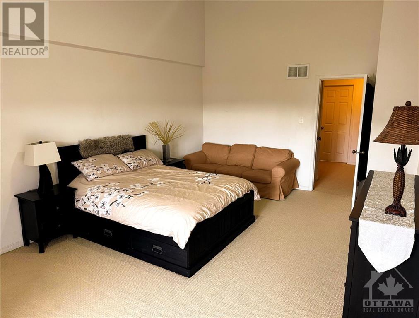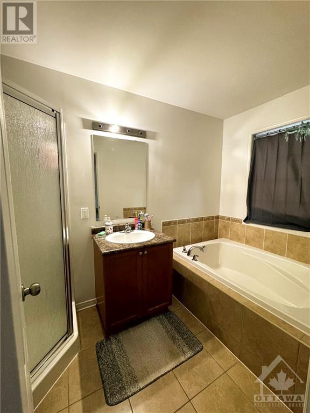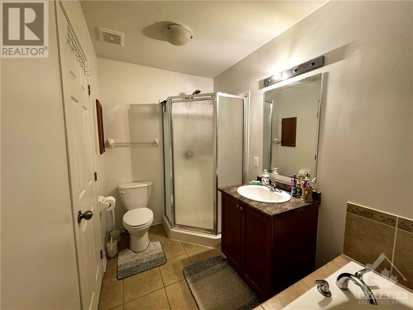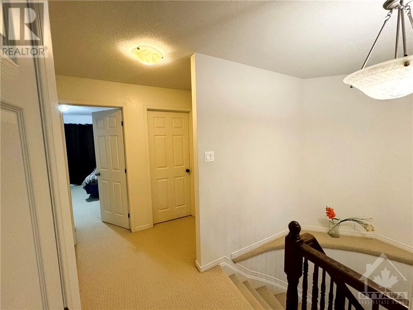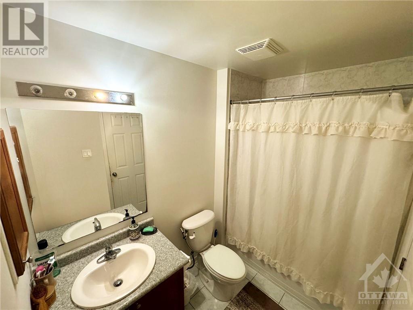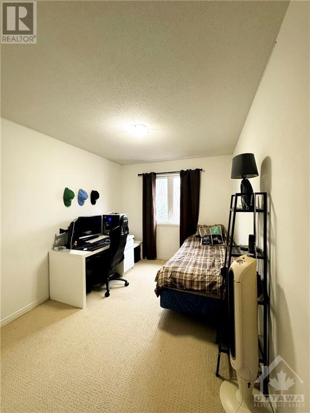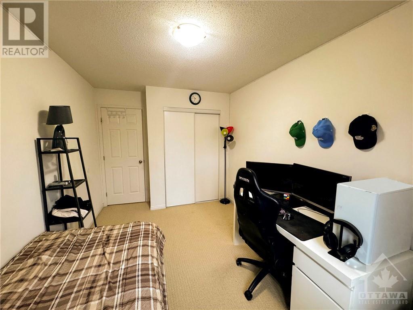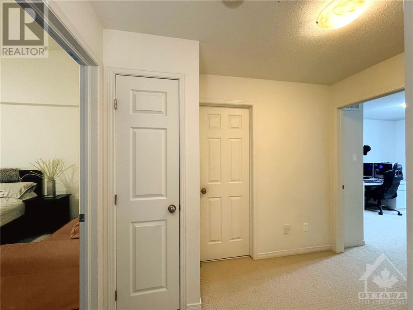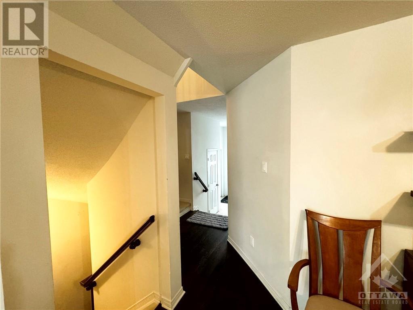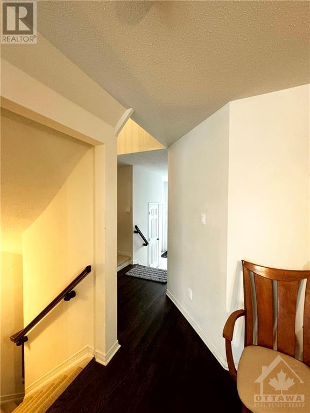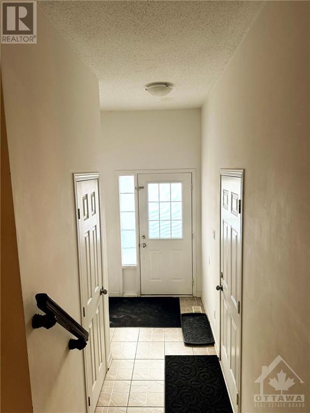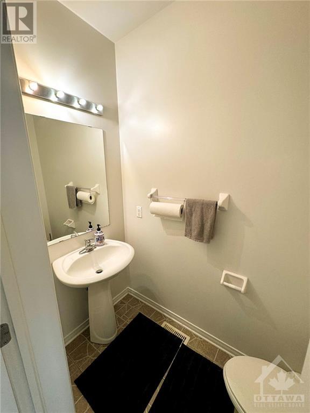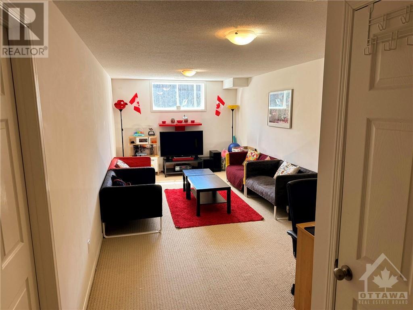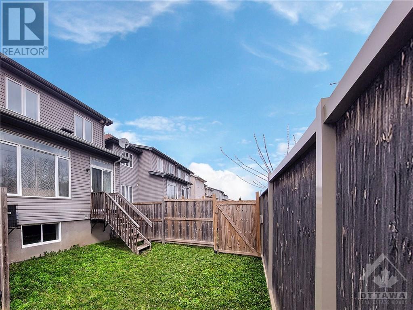272 MACOUN CIRCLE
Ottawa, Ontario K1T0H9
$699,090
ID# 1387530
| Bathroom Total | 3 |
| Bedrooms Total | 3 |
| Half Bathrooms Total | 1 |
| Year Built | 2011 |
| Cooling Type | Central air conditioning |
| Flooring Type | Carpet over Hardwood, Hardwood, Laminate |
| Heating Type | Forced air |
| Heating Fuel | Natural gas |
| Stories Total | 2 |
| Primary Bedroom | Second level | 13'3" x 19'3" |
| Bedroom | Second level | 9'2" x 12'2" |
| Bedroom | Second level | 9'11" x 15'3" |
| 3pc Bathroom | Second level | Measurements not available |
| 3pc Ensuite bath | Second level | Measurements not available |
| Utility room | Basement | Measurements not available |
| Recreation room | Basement | Measurements not available |
| Dining room | Main level | 11'4" x 12'7" |
| Living room | Main level | 10'9" x 21'5" |
| Kitchen | Main level | 10'8" x 15'5" |
| Partial bathroom | Main level | Measurements not available |


