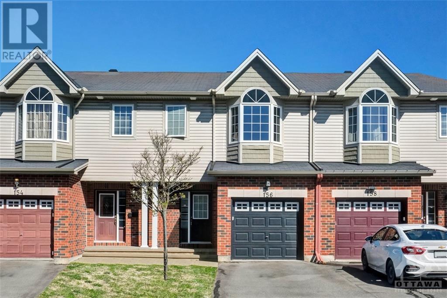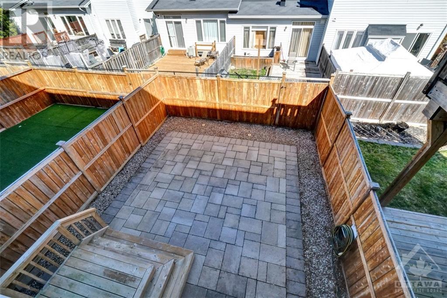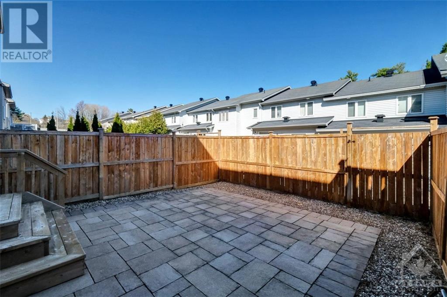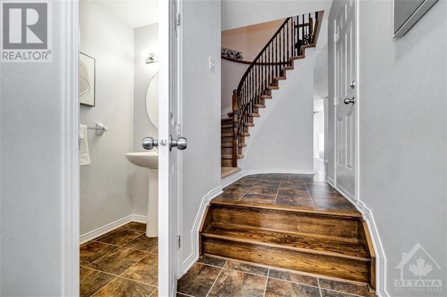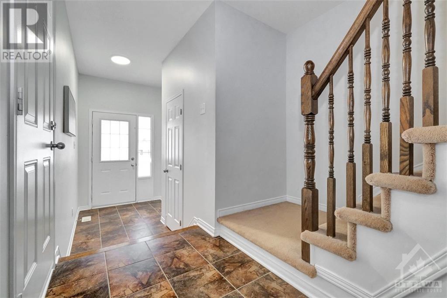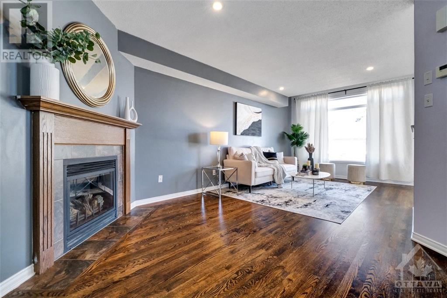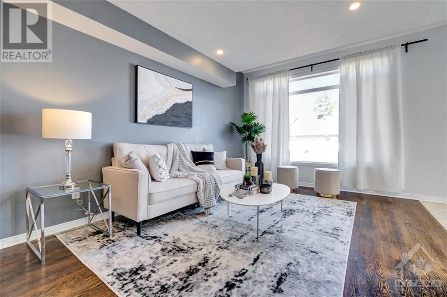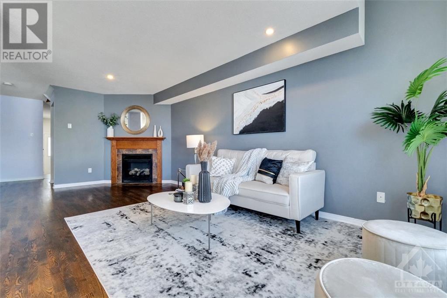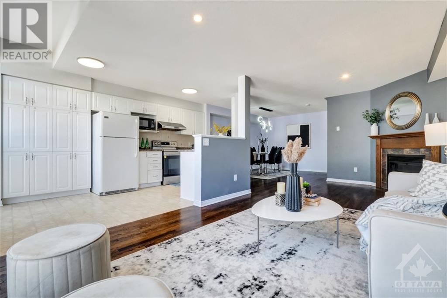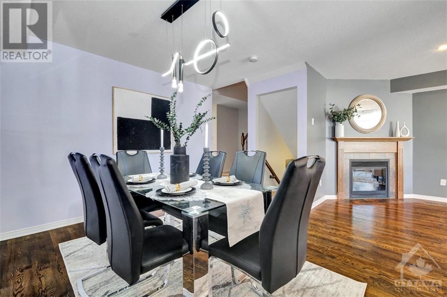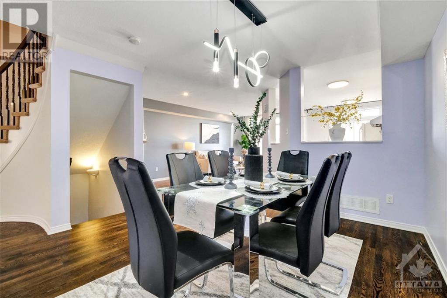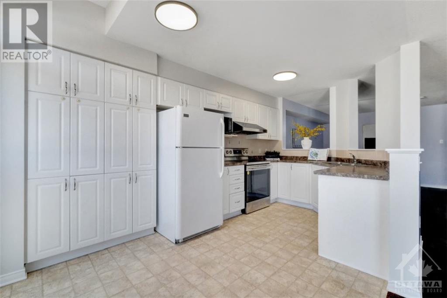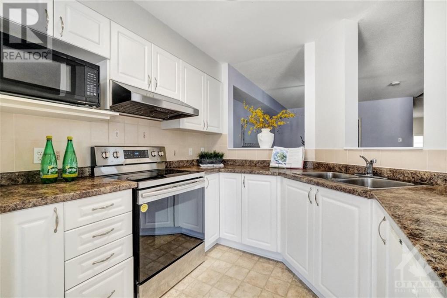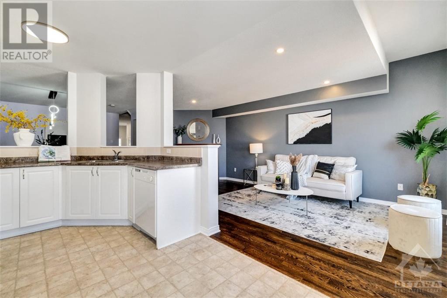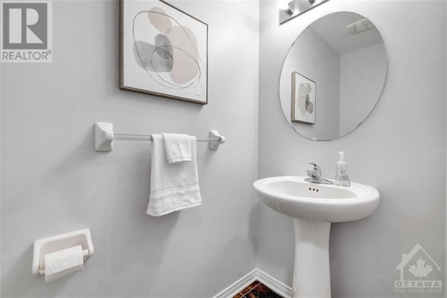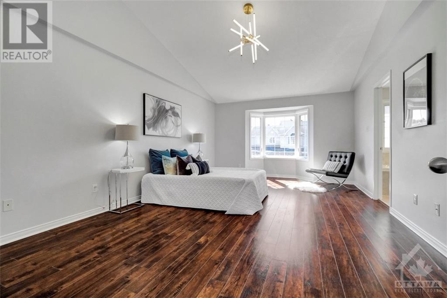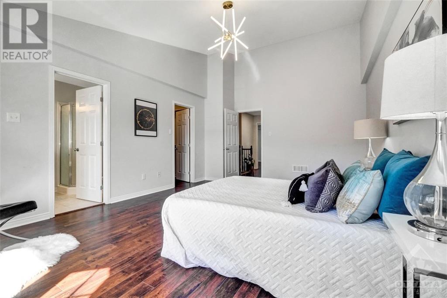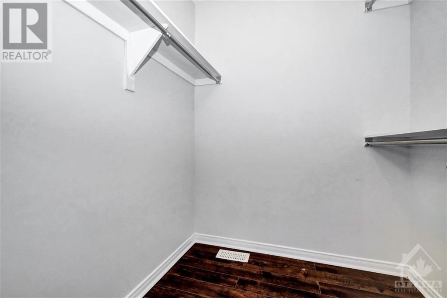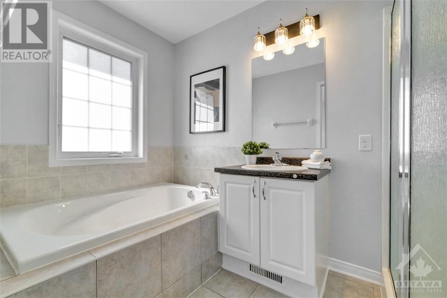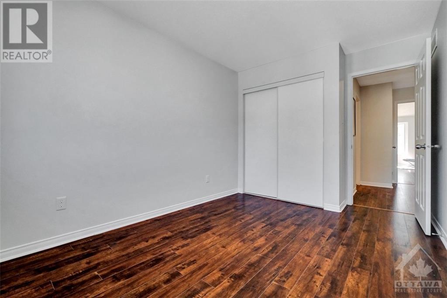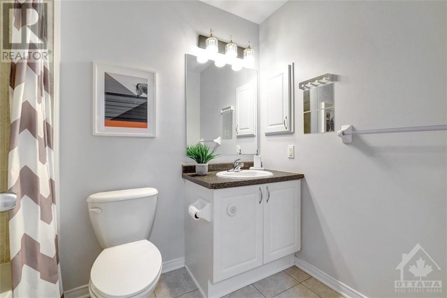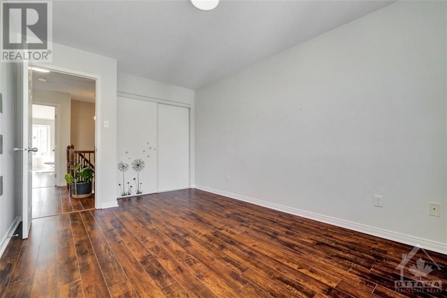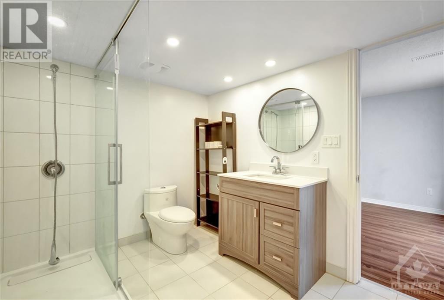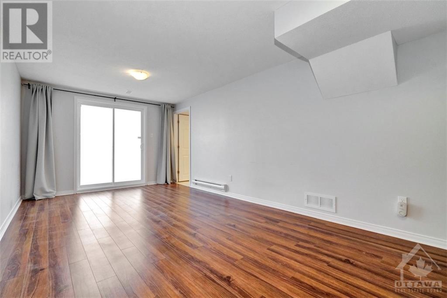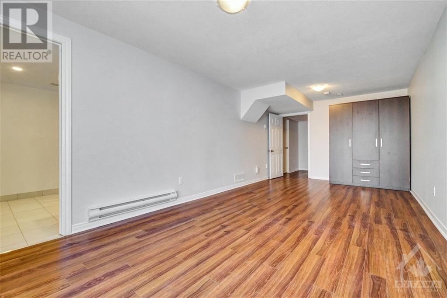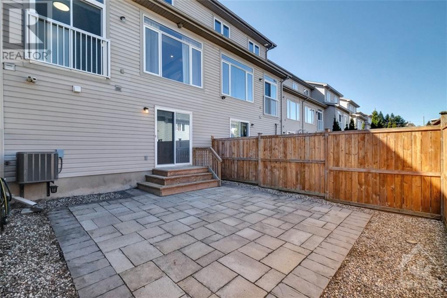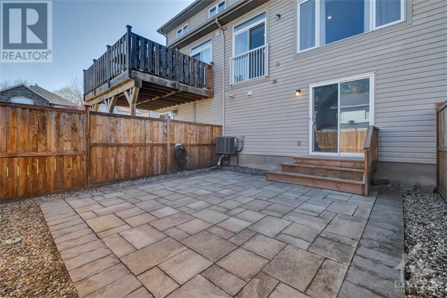156 CHALLENGE CRESCENT
Ottawa, Ontario K4A0T9
$639,900
ID# 1387910
| Bathroom Total | 4 |
| Bedrooms Total | 3 |
| Half Bathrooms Total | 1 |
| Year Built | 2011 |
| Cooling Type | Central air conditioning |
| Flooring Type | Hardwood, Laminate, Tile |
| Heating Type | Forced air |
| Heating Fuel | Natural gas |
| Stories Total | 2 |
| Primary Bedroom | Second level | 19'3" x 13'3" |
| Bedroom | Second level | 15'3" x 9'11" |
| Bedroom | Second level | 12'2" x 9'2" |
| 4pc Bathroom | Second level | Measurements not available |
| 4pc Ensuite bath | Second level | Measurements not available |
| 3pc Bathroom | Basement | Measurements not available |
| Family room | Lower level | 20'1" x 10'5" |
| Laundry room | Lower level | Measurements not available |
| Living room | Main level | 21'5" x 10'9" |
| Kitchen | Main level | 15'5" x 8'8" |
| Partial bathroom | Main level | Measurements not available |


