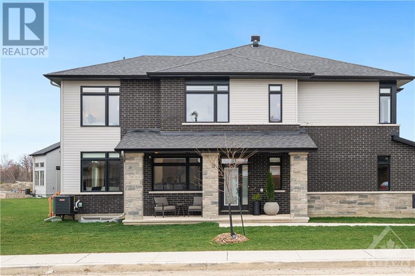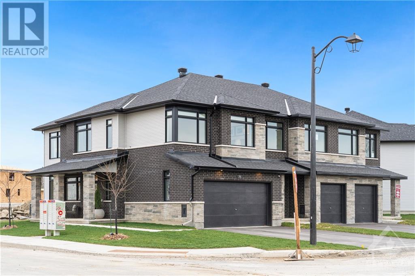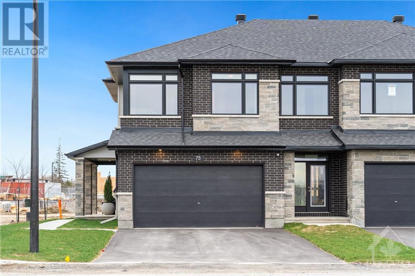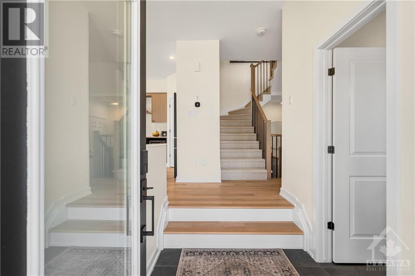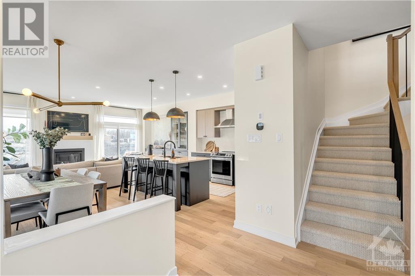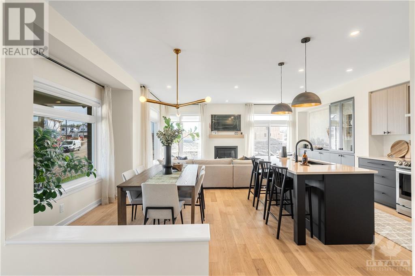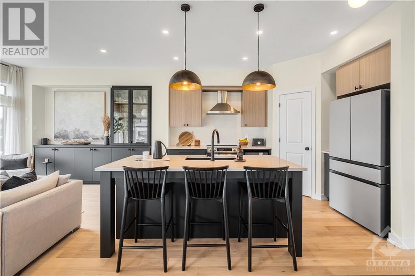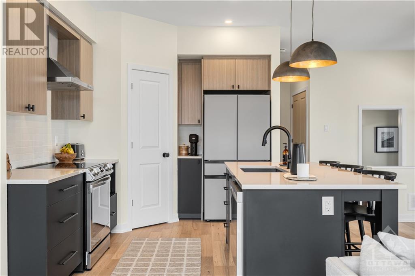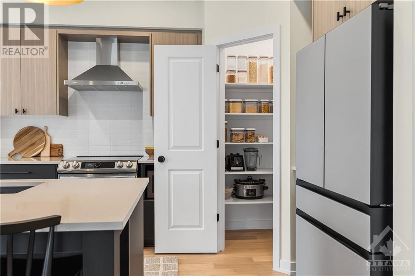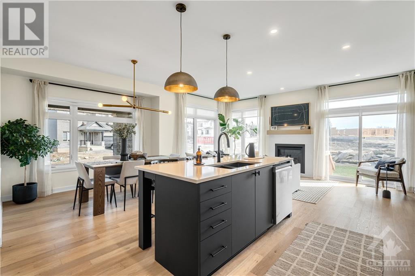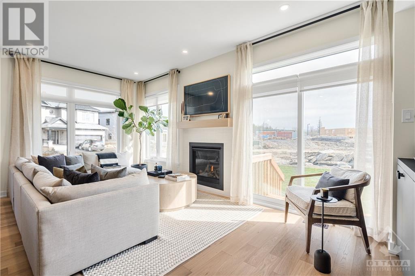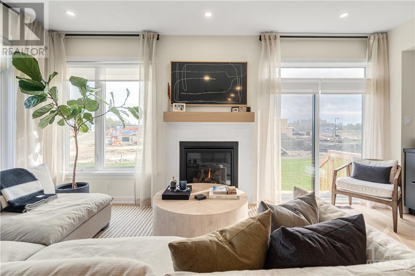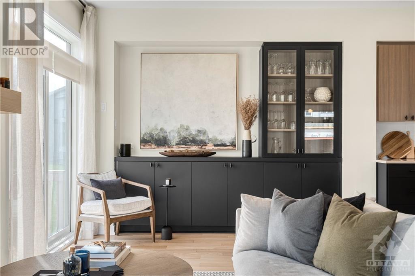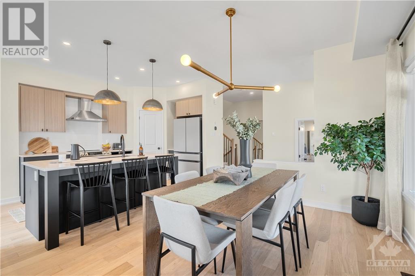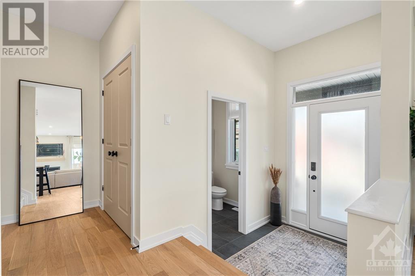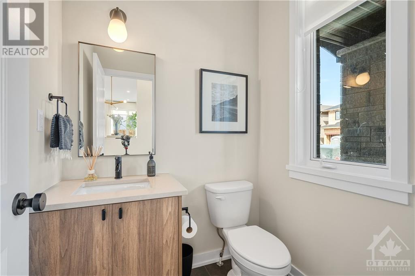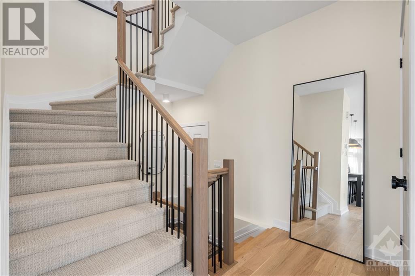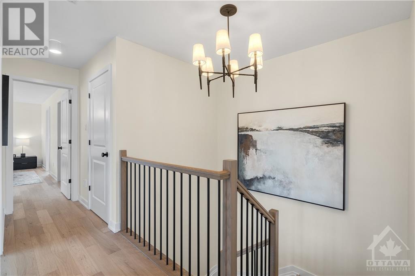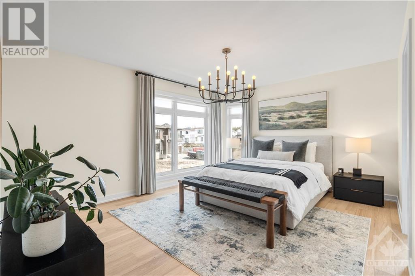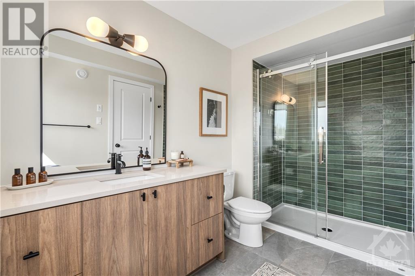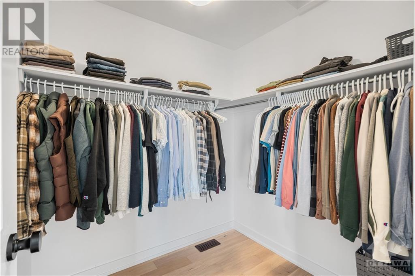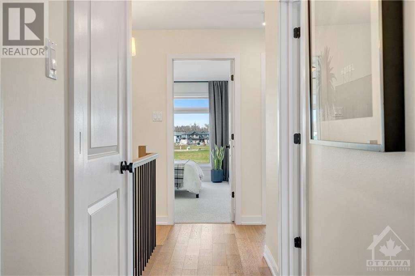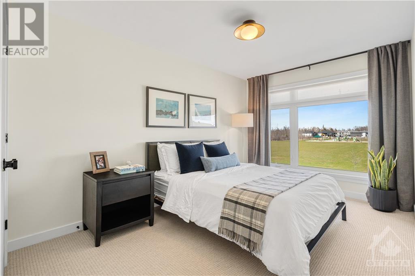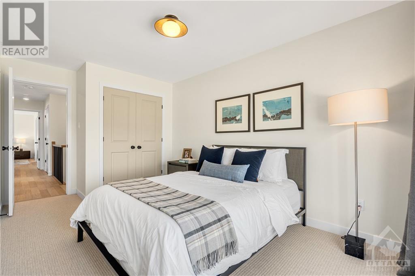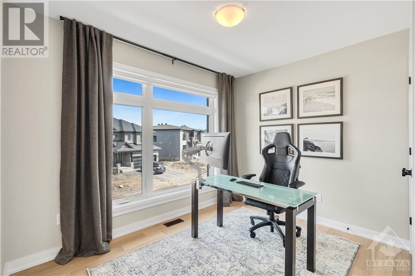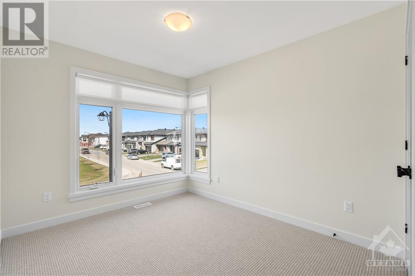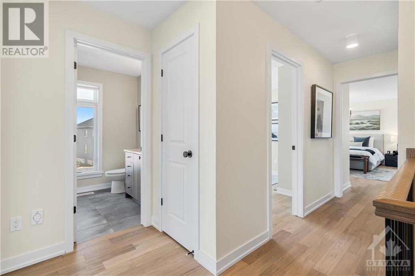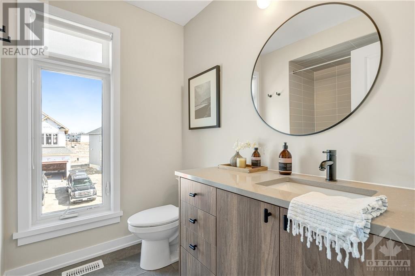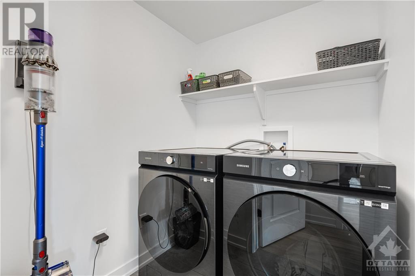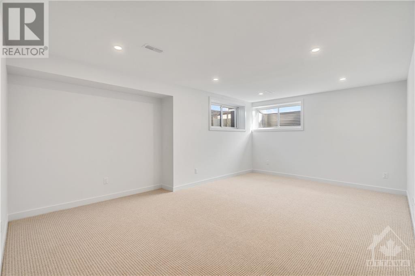75 GARTERSNAKE WAY
Ottawa, Ontario K1X0J6
$829,900
ID# 1387748
| Bathroom Total | 3 |
| Bedrooms Total | 4 |
| Half Bathrooms Total | 1 |
| Year Built | 2023 |
| Cooling Type | Central air conditioning |
| Flooring Type | Wall-to-wall carpet, Hardwood, Tile |
| Heating Type | Forced air |
| Heating Fuel | Natural gas |
| Stories Total | 2 |
| Primary Bedroom | Second level | 15'0" x 12'2" |
| Other | Second level | Measurements not available |
| 3pc Ensuite bath | Second level | Measurements not available |
| Bedroom | Second level | 13'6" x 9'4" |
| Bedroom | Second level | 12'0" x 9'0" |
| Bedroom | Second level | 10'6" x 10'4" |
| 3pc Bathroom | Second level | Measurements not available |
| Laundry room | Second level | Measurements not available |
| Recreation room | Basement | 20'0" x 12'0" |
| Foyer | Main level | Measurements not available |
| Partial bathroom | Main level | Measurements not available |
| Kitchen | Main level | 12'0" x 8'4" |
| Dining room | Main level | 11'6" x 10'0" |
| Great room | Main level | 18'8" x 11'6" |


