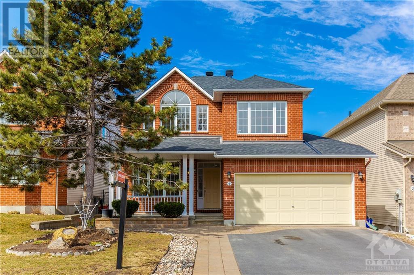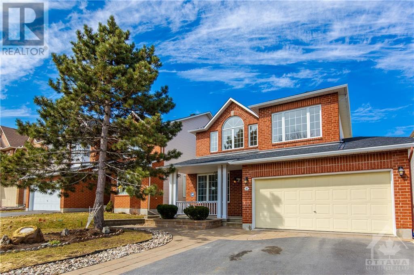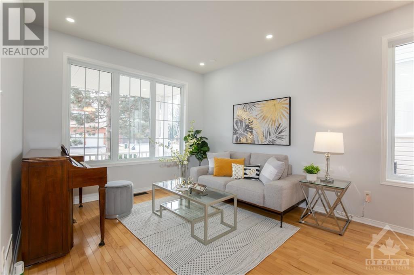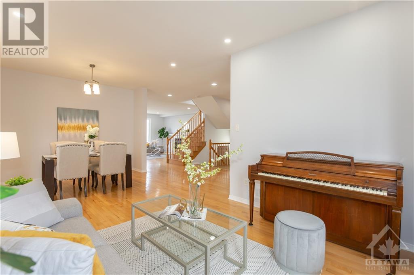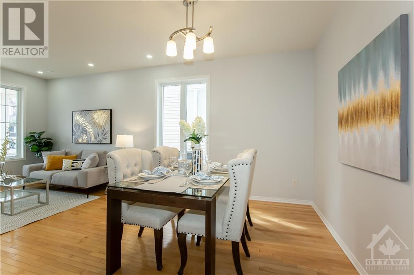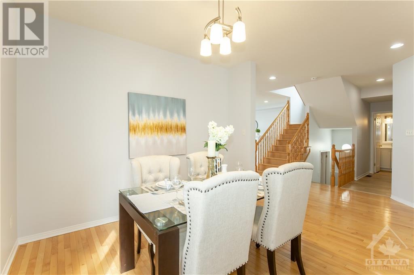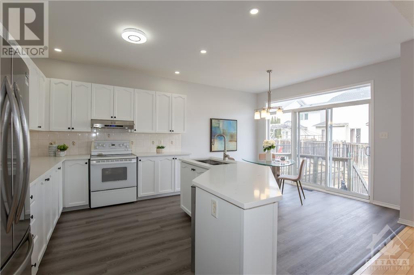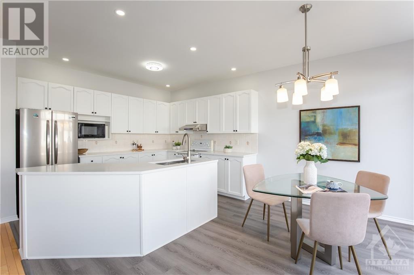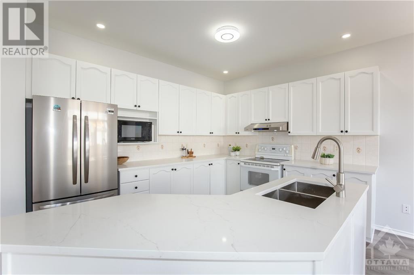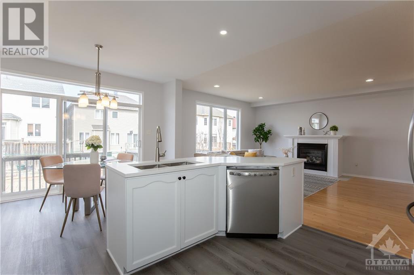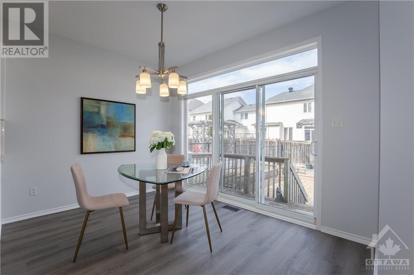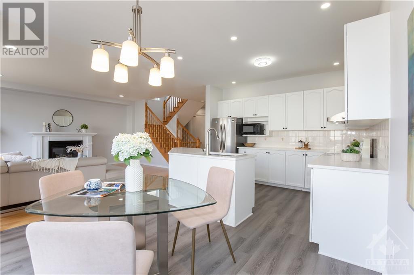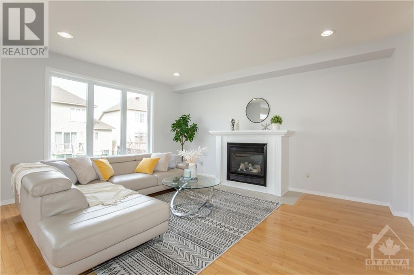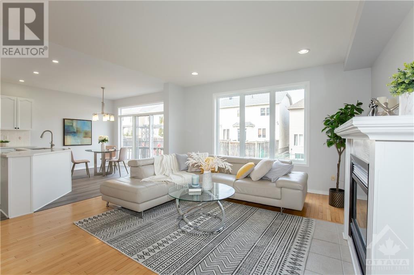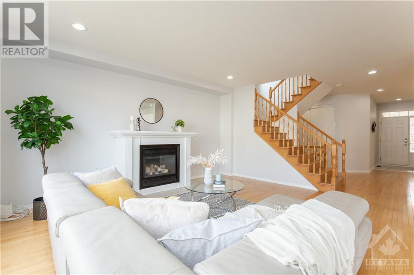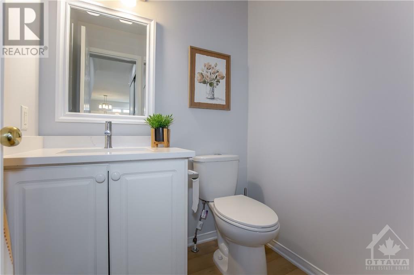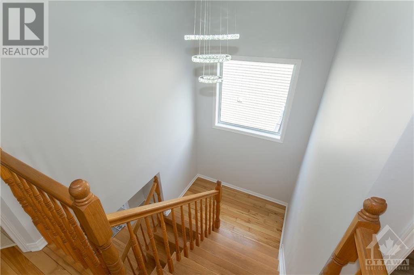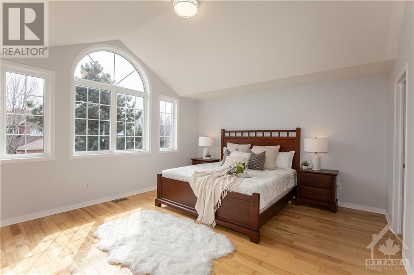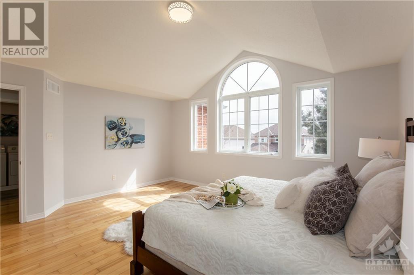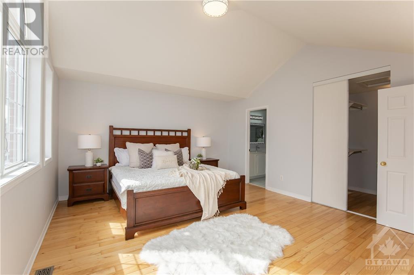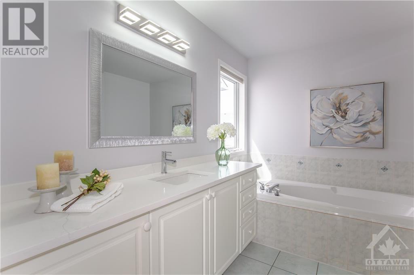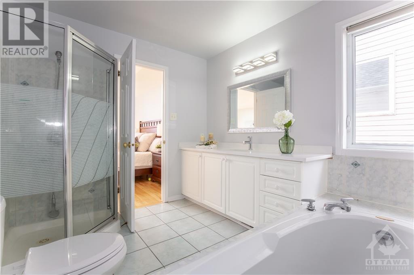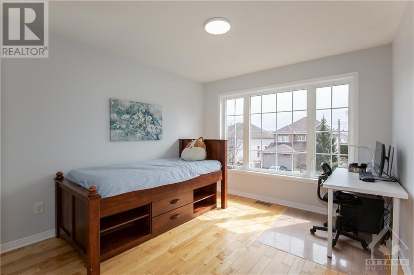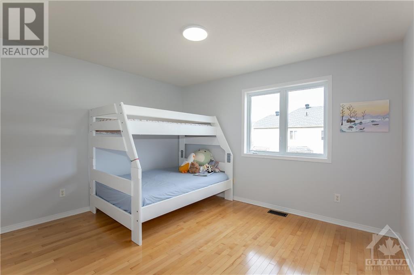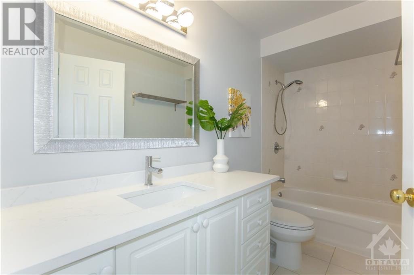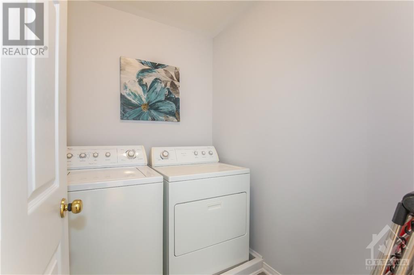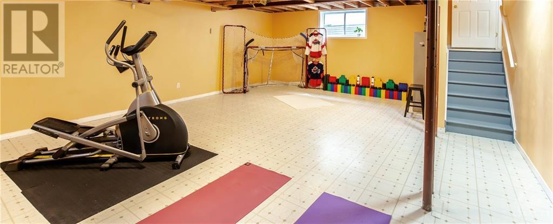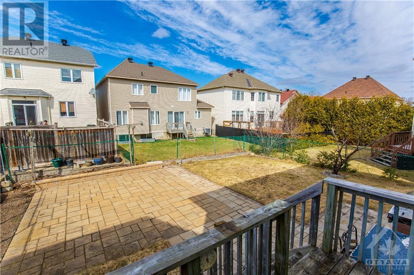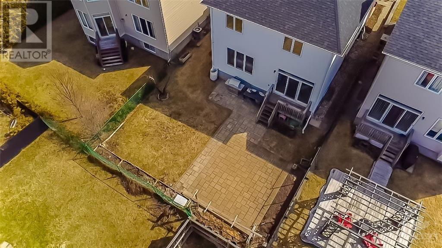4 KEIGHLEY CIRCLE
Ottawa, Ontario K2K3H9
$899,000
ID# 1372198
| Bathroom Total | 3 |
| Bedrooms Total | 4 |
| Half Bathrooms Total | 1 |
| Year Built | 2001 |
| Cooling Type | Central air conditioning |
| Flooring Type | Hardwood, Laminate, Tile |
| Heating Type | Forced air |
| Heating Fuel | Natural gas |
| Stories Total | 2 |
| Primary Bedroom | Second level | 16'3" x 14'1" |
| Bedroom | Second level | 12'3" x 11'8" |
| Bedroom | Second level | 11'1" x 10'5" |
| Bedroom | Second level | 12'8" x 10'1" |
| Laundry room | Second level | 6'3" x 5'3" |
| 4pc Ensuite bath | Second level | Measurements not available |
| Full bathroom | Second level | Measurements not available |
| Storage | Lower level | Measurements not available |
| Dining room | Main level | 11'1" x 10'0" |
| Living room | Main level | 11'1" x 11'6" |
| Family room | Main level | 15'0" x 16'11" |
| Foyer | Main level | Measurements not available |
| Kitchen | Main level | 12'1" x 9'8" |
| Eating area | Main level | 11'11" x 8'1" |
| Partial bathroom | Main level | Measurements not available |


